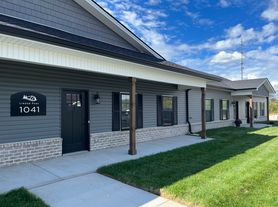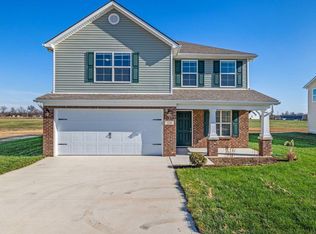SPECIAL PRICING FOR A LIMITED TIME ON THIS HOME... MOVE IN NOW! The Lincoln floorplan offers 4 bedrooms, and 2 1/2 baths. The main level has a modern open floor plan with living, dining, kitchen & 1/2 bath & Primary Bedroom. The kitchen is equipped with stainless steel appliances including range, dishwasher, refrigerator, & microwave. The second level has 3 bedrooms, full bath, loft and laundry room. This home has a back covered patio and 2 car garage. This home has easy maintenance luxury vinyl plank flooring in the living areas. Yard treatment and mowing is included in the monthly rent. Ask about other floorplans: (Starting pricing) Seneca 1625 sq dt 3/2 $2100 (only ranch) Carson 1700 sq ft 4/2.5 $2150 Natahala B100 sq ft 3/2.5 $2250 Lincoln 2100 sq ft 4/2.5 $2350 (1st floor primary) Cypress 2450 sq ft 4/2.5 $2500 Medalist 3000 sq ft 4/2.5 $2900 Pets will be considered but no aggressive breed dogs. Please note with new construction homes move in dates need to be flexible.
House for rent
$2,150/mo
8049 Driftwood Loop, Richmond, KY 40475
4beds
2,100sqft
Price may not include required fees and charges.
Singlefamily
Available now
Cats, dogs OK
Electric, ceiling fan
Electric dryer hookup laundry
2 Attached garage spaces parking
Electric
What's special
Back covered patioStainless steel appliancesOpen floor plan
- 44 days |
- -- |
- -- |
Travel times
Looking to buy when your lease ends?
Get a special Zillow offer on an account designed to grow your down payment. Save faster with up to a 6% match & an industry leading APY.
Offer exclusive to Foyer+; Terms apply. Details on landing page.
Facts & features
Interior
Bedrooms & bathrooms
- Bedrooms: 4
- Bathrooms: 3
- Full bathrooms: 2
- 1/2 bathrooms: 1
Heating
- Electric
Cooling
- Electric, Ceiling Fan
Appliances
- Included: Dishwasher, Microwave, Range, Refrigerator
- Laundry: Electric Dryer Hookup, Hookups, Washer Hookup
Features
- Ceiling Fan(s), Walk-In Closet(s)
- Flooring: Carpet
Interior area
- Total interior livable area: 2,100 sqft
Property
Parking
- Total spaces: 2
- Parking features: Attached, Driveway, Covered
- Has attached garage: Yes
- Details: Contact manager
Features
- Exterior features: Attached Garage, Blinds, Ceiling Fan(s), Driveway, Electric Dryer Hookup, Heating: Electric, Walk-In Closet(s), Washer Hookup
Construction
Type & style
- Home type: SingleFamily
- Property subtype: SingleFamily
Condition
- Year built: 2025
Community & HOA
Location
- Region: Richmond
Financial & listing details
- Lease term: 12 Months
Price history
| Date | Event | Price |
|---|---|---|
| 10/21/2025 | Price change | $2,150-2.3%$1/sqft |
Source: Imagine MLS #25500708 | ||
| 10/16/2025 | Price change | $2,200-2.2%$1/sqft |
Source: Imagine MLS #25500708 | ||
| 9/30/2025 | Price change | $2,250-2.2%$1/sqft |
Source: Imagine MLS #25500708 | ||
| 9/16/2025 | Price change | $2,300-4.2%$1/sqft |
Source: Imagine MLS #25500708 | ||
| 9/8/2025 | Listed for rent | $2,400$1/sqft |
Source: Imagine MLS #25500708 | ||

