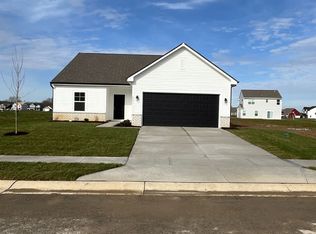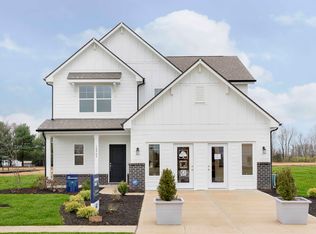Sold
$380,000
8049 Clary Ln, Pendleton, IN 46064
4beds
3,081sqft
Residential, Single Family Residence
Built in 2024
0.28 Acres Lot
$397,100 Zestimate®
$123/sqft
$2,709 Estimated rent
Home value
$397,100
$334,000 - $473,000
$2,709/mo
Zestimate® history
Loading...
Owner options
Explore your selling options
What's special
Welcome to this stunning new construction home in Pendleton, IN, offering 3,081 square feet of functional living space. With 5 spacious bedrooms, 3 full bathrooms, and a third car garage, this home provides ample room for both comfort and convenience. Step inside to find an open floor plan featuring a bright and inviting sunroom, perfect for enjoying natural light year-round. The heart of the home is the gourmet kitchen, equipped with 36" upper cabinetry in crisp white, a large center island, and stainless steel appliances, including an electric range, microwave, and dishwasher. The kitchen also boasts a sleek 9" deep extra large stainless steel sink, ideal for meal prep and cleaning up with ease. Throughout the home, 2 CM quartz countertops add a touch of elegance and durability. The first floor is thoughtfully designed with a bedroom and full bathroom, offering privacy and flexibility. Upstairs, you'll find a spacious loft, perfect for a second living area, home office, or playroom. Located in the desirable Pendleton area, this home combines style, functionality, and modern conveniences to suit a variety of lifestyles. Don't miss the opportunity to make this your home!
Zillow last checked: 8 hours ago
Listing updated: April 03, 2025 at 01:30pm
Listing Provided by:
Rashad Mitchell 317-516-0030,
Ridgeline Realty, LLC
Bought with:
Akinnola Omoniyi
Zion Group REALTORS, LLC
Source: MIBOR as distributed by MLS GRID,MLS#: 22013013
Facts & features
Interior
Bedrooms & bathrooms
- Bedrooms: 4
- Bathrooms: 3
- Full bathrooms: 3
- Main level bathrooms: 1
Primary bedroom
- Features: Carpet
- Level: Upper
- Area: 238 Square Feet
- Dimensions: 17x14
Bedroom 2
- Features: Carpet
- Level: Upper
- Area: 132 Square Feet
- Dimensions: 12x11
Bedroom 3
- Features: Carpet
- Level: Upper
- Area: 121 Square Feet
- Dimensions: 11x11
Bedroom 4
- Features: Carpet
- Level: Upper
- Area: 121 Square Feet
- Dimensions: 11x11
Breakfast room
- Features: Vinyl
- Level: Main
- Area: 117 Square Feet
- Dimensions: 13x9
Dining room
- Features: Carpet
- Level: Main
- Area: 143 Square Feet
- Dimensions: 13x11
Foyer
- Features: Vinyl
- Level: Main
- Area: 30 Square Feet
- Dimensions: 6x5
Great room
- Features: Carpet
- Level: Main
- Area: 240 Square Feet
- Dimensions: 16x15
Kitchen
- Features: Vinyl
- Level: Main
- Area: 144 Square Feet
- Dimensions: 16x9
Library
- Features: Carpet
- Level: Main
- Area: 143 Square Feet
- Dimensions: 13x11
Loft
- Features: Carpet
- Level: Upper
- Area: 156 Square Feet
- Dimensions: 13x12
Sun room
- Features: Vinyl
- Level: Main
- Area: 80 Square Feet
- Dimensions: 10x8
Heating
- Electric, Heat Pump
Cooling
- Has cooling: Yes
Appliances
- Included: Dishwasher, Disposal, Microwave, Electric Oven
- Laundry: Upper Level
Features
- Double Vanity, Breakfast Bar, Entrance Foyer, Eat-in Kitchen, Wired for Data, Pantry, Walk-In Closet(s)
- Has basement: No
Interior area
- Total structure area: 3,081
- Total interior livable area: 3,081 sqft
Property
Parking
- Total spaces: 3
- Parking features: Attached
- Attached garage spaces: 3
Features
- Levels: Two
- Stories: 2
- Patio & porch: Covered
Lot
- Size: 0.28 Acres
Details
- Parcel number: 481525200005329015
- Horse amenities: None
Construction
Type & style
- Home type: SingleFamily
- Architectural style: Traditional,Other
- Property subtype: Residential, Single Family Residence
Materials
- Vinyl With Brick
- Foundation: Slab
Condition
- New Construction
- New construction: Yes
- Year built: 2024
Utilities & green energy
- Water: Municipal/City
Community & neighborhood
Location
- Region: Pendleton
- Subdivision: Maple Trails
HOA & financial
HOA
- Has HOA: Yes
- HOA fee: $370 annually
Price history
| Date | Event | Price |
|---|---|---|
| 4/1/2025 | Sold | $380,000-3.3%$123/sqft |
Source: | ||
| 1/20/2025 | Pending sale | $392,995-0.2%$128/sqft |
Source: | ||
| 1/15/2025 | Price change | $393,645+0.2%$128/sqft |
Source: | ||
| 11/25/2024 | Listed for sale | $392,995$128/sqft |
Source: | ||
| 11/11/2024 | Listing removed | $392,995$128/sqft |
Source: | ||
Public tax history
Tax history is unavailable.
Neighborhood: 46064
Nearby schools
GreatSchools rating
- 8/10Maple Ridge Elementary SchoolGrades: PK-6Distance: 0.5 mi
- 5/10Pendleton Heights Middle SchoolGrades: 7-8Distance: 3.9 mi
- 9/10Pendleton Heights High SchoolGrades: 9-12Distance: 3.6 mi
Get a cash offer in 3 minutes
Find out how much your home could sell for in as little as 3 minutes with a no-obligation cash offer.
Estimated market value
$397,100
Get a cash offer in 3 minutes
Find out how much your home could sell for in as little as 3 minutes with a no-obligation cash offer.
Estimated market value
$397,100

