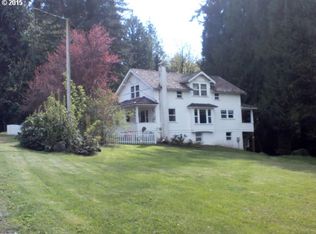Various ideas here! Land is dividable, has marketable timber, house is cute that needs some TLC. Remove trees to get a river view.
This property is off market, which means it's not currently listed for sale or rent on Zillow. This may be different from what's available on other websites or public sources.
