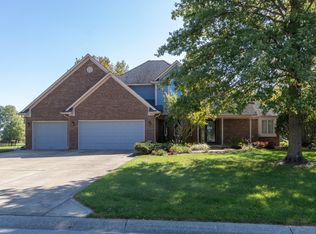PRIVATE .82 ac for Kids & Pets to PLAY! CUSTOM 4BR home w/FIN BSMT, 2 full & 2 half baths, 2-sty Entry & 3C GAR in Popular Austin Winds Nth of Bburg. JUST UPDATED the Kitchen w/GRANITE counters, Tile Bksplash & SS Appl; Master Bath w/DELUXE WI-TILE SHOWER, Dual vanities & Barn door for TODAY'S LATEST LOOK! Beautiful NEW HDWDs, Tile & Carpet flring + NEW Hardware, Faucets & Lighting. Main Lvl OFFICE has BUILT-in Bkshlves & Desks. PEACEFUL OUTDOOR setting on the DECK! Near I-65, I74, I465 & 86th.
This property is off market, which means it's not currently listed for sale or rent on Zillow. This may be different from what's available on other websites or public sources.
