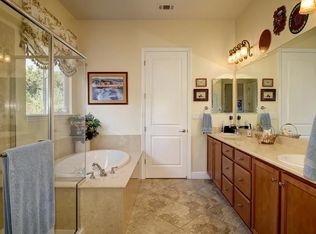Great Location walking distance from a community park, this home has it all. Walk into your front door and find a beautiful color scheme with grey vinyl plank flooring, white 5" baseboards, and neutral grey paint. To the left is a bedroom with access to a full bathroom with walk in shower and extra cabinet storage. Down the hall you will find an open concept great room. The living area is light and bright with ceiling fan and power drawn to hang a TV. The kitchen has grey quartz counter tops, stainless steel upgraded appliances, gas cook top with dual oven, walk in pantry, and lots of cabinets. Just off the kitchen is a spacious dining area with overhead chandelier. The back patio has enough concrete to fit furniture and a grill for entertaining. Upstairs you will find a loft which separates the 2 guest bedrooms from the primary bedroom. The guest bathroom has a tub/shower combo. The primary bedroom has lots of natural light and the on-suite bathroom with dual separate sinks, walk-in shower, soaking tub, and walk in closet. Upstairs laundry room equipped with brand new washer and dryer. The garage is a 3 car tandem garage. All applicants 18+ will need to fill out applications with iRENT **We do not accept Zillow applications**. Each application requires a NON-REFUNDABLE fee of $45. Qualified applications musth show proof of income of at least 2.5 x's the monthly rent and a credit score of at least 700. 1 Dog welcome with added pet deposit and breed restrictions. Please use online guest card to express interest.
House for rent
$3,450/mo
8048 Challis Cir, Roseville, CA 95747
4beds
2,254sqft
Price is base rent and doesn't include required fees.
Single family residence
Available Thu May 15 2025
Cats, small dogs OK
-- A/C
In unit laundry
-- Parking
-- Heating
What's special
On-suite bathroomNeutral grey paintOpen concept great roomBeautiful color schemeUpstairs laundry roomWalk in closetGrey quartz counter tops
- 4 days
- on Zillow |
- -- |
- -- |
Travel times
Facts & features
Interior
Bedrooms & bathrooms
- Bedrooms: 4
- Bathrooms: 3
- Full bathrooms: 3
Appliances
- Included: Dishwasher, Dryer, Refrigerator, Washer
- Laundry: In Unit
Features
- Walk In Closet
Interior area
- Total interior livable area: 2,254 sqft
Property
Parking
- Details: Contact manager
Features
- Exterior features: Walk In Closet
Details
- Parcel number: 492450023000
Construction
Type & style
- Home type: SingleFamily
- Property subtype: Single Family Residence
Community & HOA
Location
- Region: Roseville
Financial & listing details
- Lease term: Contact For Details
Price history
| Date | Event | Price |
|---|---|---|
| 4/29/2025 | Listed for rent | $3,450$2/sqft |
Source: Zillow Rentals | ||
| 7/13/2022 | Sold | $700,000$311/sqft |
Source: Public Record | ||
![[object Object]](https://photos.zillowstatic.com/fp/2924e3dc58472a954f90236df6092756-p_i.jpg)
