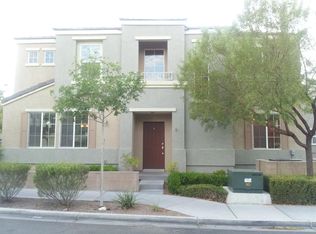NW
4 bedrooms
Pool and Spa
New Luxury Vinyl Plank flooring Through-out
All Appliances!! Custom Cabinets in Garage with Water Softener
No Carpet!!
Low maintenance desert landscaping In Front yard!! Formal living room & separate Family room with surround sound and 10' ceilings. Big kitchen includes Refrigerator. Lots of Upgraded Cabinets, Corian counters, Ceramic tile floors. Primary: His and hers closets in master. Ceiling fans T/O.
Living Room 12x9 Cathedral Ceilings
Family Room 18x14
Dining 9x9
Master 15x13 Ceiling Fan and Light
2nd 12x11 Ceiling Fan and Light
3rd 11x10 Ceiling Fan and Light
4th 11x10 Ceiling Fan and Light
Coming soon
From US95 exit Skypointe (exit 91); N (Lt) on Sky Pointe; E(Rt) on Cimarron; North (Lt) on Aztec Basin house on right towards the end of street.
Appliances
Washer
Dryer
Microwave
Dishwasher
Refrigerator
Stove
Water conditioner
Elementary: Rhodes 9 month school
Middle School: Cadwallader
High School: Arbor View
Tenant Pays:
Sewer $25.00 Monthly
Garbage monthly $19.00 Monthly
AC filter replacement service $15 Monthly
Pool Service $145.00 Monthly
Total monthly $2854.00
Security Deposit $27500.00 Call Carlee for info on Our Zero Deposit Program.
Pet Deposit $500 Per Pet. To apply for pets: https
marklister.
Tenant Pays $125 Lease preparation fee.
Mark Lister
Property Manager
Nevada Superior Properties
900 E. Charleston Blvd
Las Vegas, NV. 89104
Lic #S.045930 Permit #.0145930
House for rent
$2,650/mo
8048 Aztec Basin Ave, Las Vegas, NV 89131
4beds
1,877sqft
Price may not include required fees and charges.
Single family residence
Available now
Cats, dogs OK
-- A/C
-- Laundry
-- Parking
-- Heating
What's special
Pool and spaLow maintenance desert landscapingCustom cabinets in garageBig kitchenCathedral ceilingsSeparate family roomCeramic tile floors
- 59 days
- on Zillow |
- -- |
- -- |
Travel times
Get serious about saving for a home
Consider a first-time homebuyer savings account designed to grow your down payment with up to a 6% match & 4.15% APY.
Facts & features
Interior
Bedrooms & bathrooms
- Bedrooms: 4
- Bathrooms: 3
- Full bathrooms: 2
- 1/2 bathrooms: 1
Interior area
- Total interior livable area: 1,877 sqft
Property
Parking
- Details: Contact manager
Details
- Parcel number: 12521211050
Construction
Type & style
- Home type: SingleFamily
- Property subtype: Single Family Residence
Community & HOA
Location
- Region: Las Vegas
Financial & listing details
- Lease term: Contact For Details
Price history
| Date | Event | Price |
|---|---|---|
| 7/10/2025 | Price change | $2,650-3.6%$1/sqft |
Source: Zillow Rentals | ||
| 7/8/2025 | Price change | $2,750-1.8%$1/sqft |
Source: Zillow Rentals | ||
| 6/18/2025 | Price change | $2,800-1.8%$1/sqft |
Source: Zillow Rentals | ||
| 6/13/2025 | Price change | $2,850-3.4%$2/sqft |
Source: Zillow Rentals | ||
| 5/13/2025 | Listed for rent | $2,950+78.8%$2/sqft |
Source: Zillow Rentals | ||
![[object Object]](https://photos.zillowstatic.com/fp/2b53a0f850dcea07913e7e4754d64634-p_i.jpg)
