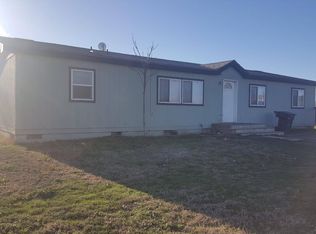Great floor plan 1998 Dlb wide MH 3 Brds 2 baths with high ceilings. laminated and tile floors throughout. Large kitchen with a pantry and lots of storage.Large Master bedroom, lots of light. Situated on 3.50 acres with fruit trees. Front yard with Sprinklers. Two horse stalls. All fenced and cross fenced. Lots of room to build a shop.
This property is off market, which means it's not currently listed for sale or rent on Zillow. This may be different from what's available on other websites or public sources.
