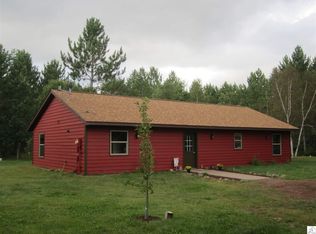Closed
$350,000
80467 Old Military Rd, Willow River, MN 55795
2beds
1,544sqft
Single Family Residence
Built in 2011
10 Acres Lot
$358,800 Zestimate®
$227/sqft
$1,966 Estimated rent
Home value
$358,800
Estimated sales range
Not available
$1,966/mo
Zestimate® history
Loading...
Owner options
Explore your selling options
What's special
10 Acres of whispering pines surrounding this year-round home/cabin. Enter into the front screened porch- great for entertaining- then into the main floor having kitchen/dining and living area . Main floor bedroom and 3/4 bath along with screened porch in back also here on this level. 2 bedrooms- (these basement bedroom areas have egress windows- but no closets) with spacious family room, and 1/2 bath for more sleeping/office area. Upper loft area is great for add'l sleeping, play room, or office area. 1500+ sq ft having 3 floors to enjoy- accents in knotty throughout. 2 detached pole buildings for great storage. One being 24 x 36 and the other is 36 x 64. Location is ideal for riding into General Andrew State Forest for hunting and trail riding. Many lakes nearby and the snowmobile trail near for winter use! Just north of Mpls./St. Paul for easy access off I35!
Zillow last checked: 8 hours ago
Listing updated: December 23, 2025 at 10:33pm
Listed by:
Natalie Jensen 612-390-3945,
United Country Real Estate Minnesota Properties
Bought with:
Kristen Gagnon
Keller Williams Classic Realty
Source: NorthstarMLS as distributed by MLS GRID,MLS#: 6617320
Facts & features
Interior
Bedrooms & bathrooms
- Bedrooms: 2
- Bathrooms: 2
- Full bathrooms: 1
- 1/2 bathrooms: 1
Bedroom
- Level: Main
- Area: 99 Square Feet
- Dimensions: 11 x 9
Bedroom 2
- Level: Lower
- Area: 88 Square Feet
- Dimensions: 8 x 11
Bedroom 3
- Level: Lower
- Area: 126.5 Square Feet
- Dimensions: 11 x 11.5
Family room
- Level: Lower
- Area: 286 Square Feet
- Dimensions: 22 x 13
Informal dining room
- Level: Main
- Area: 75 Square Feet
- Dimensions: 10 x 7.5
Kitchen
- Level: Main
- Area: 126.5 Square Feet
- Dimensions: 11 x 11.5
Living room
- Level: Main
- Area: 126.5 Square Feet
- Dimensions: 11 x 11.5
Loft
- Level: Upper
- Area: 182 Square Feet
- Dimensions: 13 x 14
Loft
- Level: Upper
- Area: 108 Square Feet
- Dimensions: 12 x 9
Screened porch
- Level: Main
- Area: 110 Square Feet
- Dimensions: 11 x 10
Screened porch
- Level: Main
- Area: 322 Square Feet
- Dimensions: 14 x 23
Heating
- Forced Air
Cooling
- Central Air
Appliances
- Included: Dryer, Microwave, Range, Refrigerator
Features
- Has basement: No
- Has fireplace: No
Interior area
- Total structure area: 1,544
- Total interior livable area: 1,544 sqft
- Finished area above ground: 872
- Finished area below ground: 672
Property
Parking
- Total spaces: 6
- Parking features: Open
- Garage spaces: 6
- Has uncovered spaces: Yes
- Details: Garage Dimensions (24 x 36)
Accessibility
- Accessibility features: None
Features
- Levels: One and One Half
- Stories: 1
- Patio & porch: Screened
Lot
- Size: 10 Acres
- Dimensions: 331 x 1312 x 331 x 1313
Details
- Additional structures: Pole Building
- Foundation area: 672
- Parcel number: 220122004
- Zoning description: Residential-Single Family
- Wooded area: 348480
Construction
Type & style
- Home type: SingleFamily
- Property subtype: Single Family Residence
Materials
- Frame
- Foundation: Wood
- Roof: Age Over 8 Years,Asphalt
Condition
- New construction: No
- Year built: 2011
Utilities & green energy
- Electric: 200+ Amp Service, Power Company: East Central Energy
- Gas: Electric
- Sewer: Tank with Drainage Field
- Water: Drilled
- Utilities for property: Underground Utilities
Community & neighborhood
Location
- Region: Willow River
HOA & financial
HOA
- Has HOA: No
Other
Other facts
- Road surface type: Unimproved
Price history
| Date | Event | Price |
|---|---|---|
| 12/20/2024 | Sold | $350,000+0%$227/sqft |
Source: | ||
| 12/3/2024 | Pending sale | $349,900$227/sqft |
Source: | ||
| 11/14/2024 | Price change | $349,900-1.4%$227/sqft |
Source: | ||
| 10/16/2024 | Listed for sale | $354,900+12%$230/sqft |
Source: | ||
| 7/15/2022 | Sold | $317,000+0.7%$205/sqft |
Source: | ||
Public tax history
| Year | Property taxes | Tax assessment |
|---|---|---|
| 2024 | $2,392 +10.5% | $267,915 -14.2% |
| 2023 | $2,164 -5.7% | $312,300 +19.4% |
| 2022 | $2,294 | $261,500 +23.1% |
Find assessor info on the county website
Neighborhood: 55795
Nearby schools
GreatSchools rating
- 4/10Willow River Elementary SchoolGrades: PK-6Distance: 3 mi
- 3/10Willow River SecondaryGrades: 7-12Distance: 3 mi

Get pre-qualified for a loan
At Zillow Home Loans, we can pre-qualify you in as little as 5 minutes with no impact to your credit score.An equal housing lender. NMLS #10287.
