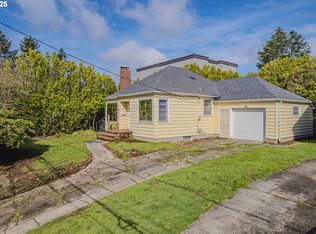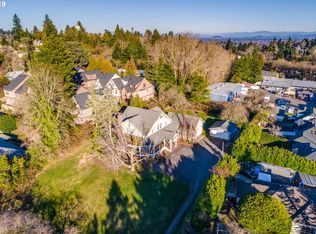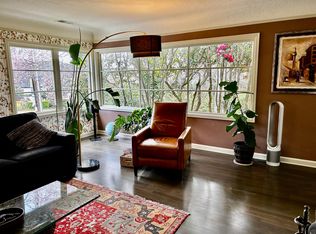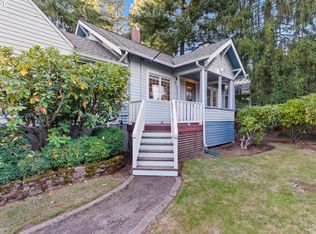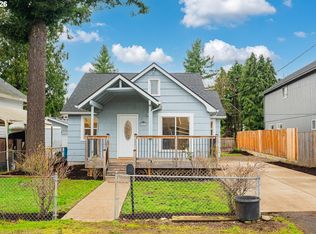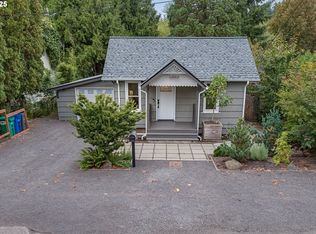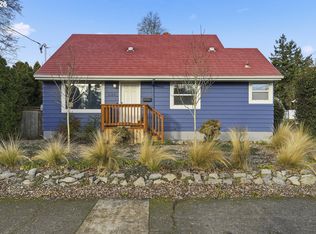Timeless Cape Cod with a trendy modern presence! Features include quartz countertops, remodeled bathrooms, dual pane Milgard windows, central heat & air, master on main, tons of storage, & finished basement. Private fully fenced front & back yard, perfect for entertaining. Experience plenty of natural light throughout.Convenient to Gabriel Park, Multnomah Village, OHSU & public transit. [Home Energy Score = 5. HES Report at https://rpt.greenbuildingregistry.com/hes/OR10125575]
Pending
Price cut: $15.1K (11/23)
$484,900
8046 SW Capitol Hill Rd, Portland, OR 97219
3beds
2,058sqft
Est.:
Residential, Single Family Residence
Built in 1947
4,791.6 Square Feet Lot
$-- Zestimate®
$236/sqft
$-- HOA
What's special
Finished basementRemodeled bathroomsTons of storageMaster on mainDual pane milgard windowsCentral heat and airQuartz countertops
- 284 days |
- 1,249 |
- 104 |
Likely to sell faster than
Zillow last checked: 8 hours ago
Listing updated: December 20, 2025 at 09:39am
Listed by:
Kurt Davidson 971-804-2532,
Keller Williams Capital City
Source: RMLS (OR),MLS#: 487833693
Facts & features
Interior
Bedrooms & bathrooms
- Bedrooms: 3
- Bathrooms: 2
- Full bathrooms: 2
- Main level bathrooms: 1
Rooms
- Room types: Utility Room, Bedroom 2, Bedroom 3, Dining Room, Family Room, Kitchen, Living Room, Primary Bedroom
Primary bedroom
- Features: Closet, Wood Floors
- Level: Main
- Area: 156
- Dimensions: 13 x 12
Bedroom 2
- Features: Closet, Wood Floors
- Level: Upper
- Area: 156
- Dimensions: 13 x 12
Bedroom 3
- Features: Closet, Wood Floors
- Level: Upper
Dining room
- Features: Wood Stove
- Level: Main
- Area: 110
- Dimensions: 11 x 10
Kitchen
- Features: Eating Area
- Level: Main
- Area: 136
- Width: 8
Heating
- Forced Air
Cooling
- Central Air
Appliances
- Included: Dishwasher, Free-Standing Range, Free-Standing Refrigerator, Washer/Dryer, Gas Water Heater
- Laundry: Laundry Room
Features
- Quartz, Closet, Eat-in Kitchen, Tile
- Flooring: Tile, Wood
- Basement: Finished,Full
- Number of fireplaces: 2
- Fireplace features: Wood Burning, Wood Burning Stove
Interior area
- Total structure area: 2,058
- Total interior livable area: 2,058 sqft
Video & virtual tour
Property
Parking
- Total spaces: 1
- Parking features: Driveway, Off Street, Attached
- Attached garage spaces: 1
- Has uncovered spaces: Yes
Accessibility
- Accessibility features: Garage On Main, Main Floor Bedroom Bath, Accessibility
Features
- Stories: 3
- Patio & porch: Covered Deck, Patio
- Exterior features: Garden
- Fencing: Fenced
Lot
- Size: 4,791.6 Square Feet
- Features: Level, Private, Trees, SqFt 3000 to 4999
Details
- Parcel number: R330101
Construction
Type & style
- Home type: SingleFamily
- Architectural style: Cape Cod
- Property subtype: Residential, Single Family Residence
Materials
- Cedar
- Foundation: Concrete Perimeter
- Roof: Composition
Condition
- Resale
- New construction: No
- Year built: 1947
Utilities & green energy
- Gas: Gas
- Sewer: Public Sewer
- Water: Public
Community & HOA
Community
- Subdivision: Hillsdale
HOA
- Has HOA: No
Location
- Region: Portland
Financial & listing details
- Price per square foot: $236/sqft
- Tax assessed value: $617,710
- Annual tax amount: $7,031
- Date on market: 4/3/2025
- Cumulative days on market: 285 days
- Listing terms: Cash,Conventional,FHA,VA Loan
- Road surface type: Paved
Estimated market value
Not available
Estimated sales range
Not available
$3,069/mo
Price history
Price history
| Date | Event | Price |
|---|---|---|
| 12/21/2025 | Pending sale | $484,900$236/sqft |
Source: | ||
| 11/23/2025 | Price change | $484,900-3%$236/sqft |
Source: | ||
| 10/22/2025 | Price change | $499,999-2.7%$243/sqft |
Source: | ||
| 9/21/2025 | Price change | $514,000-2.8%$250/sqft |
Source: | ||
| 8/30/2025 | Price change | $529,000-0.9%$257/sqft |
Source: | ||
Public tax history
Public tax history
| Year | Property taxes | Tax assessment |
|---|---|---|
| 2025 | $7,294 +3.7% | $270,960 +3% |
| 2024 | $7,032 +4% | $263,070 +3% |
| 2023 | $6,762 +2.2% | $255,410 +3% |
Find assessor info on the county website
BuyAbility℠ payment
Est. payment
$2,830/mo
Principal & interest
$2272
Property taxes
$388
Home insurance
$170
Climate risks
Neighborhood: Hillsdale
Nearby schools
GreatSchools rating
- 10/10Rieke Elementary SchoolGrades: K-5Distance: 0.8 mi
- 6/10Gray Middle SchoolGrades: 6-8Distance: 1.1 mi
- 8/10Ida B. Wells-Barnett High SchoolGrades: 9-12Distance: 0.9 mi
Schools provided by the listing agent
- Elementary: Rieke
- Middle: Robert Gray
- High: Ida B Wells
Source: RMLS (OR). This data may not be complete. We recommend contacting the local school district to confirm school assignments for this home.
- Loading
