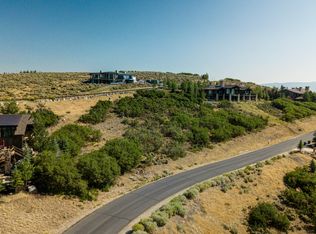This stunning custom home, graced with incredible views, is situated on a premier lot in Promontory. The abundance of windows showcases both sunrises and sunsets and frames impressive views of Park City's ski resorts. This sophisticated home is equipped with convenience and luxury. Entertaining is effortless with and open floor plan, spectacular European light fixtures, multiple gathering areas, outdoor living spaces, and an elegant atmosphere. The kitchen, accented with statuary marble, can accommodate a large crowd with ease. Apple TV's, remote video monitoring, Lutron lighting control, and surround sound are some of the hi-tech features of this property. Smart finishes include a one-of-a-kind bunk room, heated motor court and patio, outdoor kids play zone, dramatic deck top firepit, and luxury spa. The short walking distance to the myriad amenities of the exclusive Promontory community completes this package, making this a must-see property for the discerning luxury homebuyer.
This property is off market, which means it's not currently listed for sale or rent on Zillow. This may be different from what's available on other websites or public sources.
