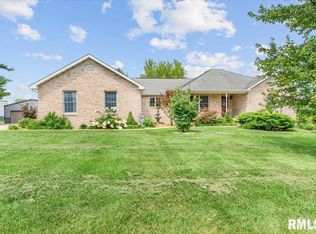Sold for $385,000
$385,000
8046 Farmington Cemetery Rd, Pleasant Plains, IL 62677
4beds
3,545sqft
Single Family Residence, Residential
Built in 1987
1.14 Acres Lot
$413,800 Zestimate®
$109/sqft
$2,485 Estimated rent
Home value
$413,800
$381,000 - $451,000
$2,485/mo
Zestimate® history
Loading...
Owner options
Explore your selling options
What's special
charming 4-bed, 3-bath ranch home on over an acre. Revel in the seclusion, with no immediate neighbors, while lounging on the spacious screened porch. Admire the sprawling property with its lush trees and well-tended garden, all within the confines of an invisible fence. Inside, cozy up by the brick gas fireplace in the family room or enjoy the convenience of main-level laundry and a master suite. The kitchen boasts quartz countertops and the home features new vinyl plank flooring and carpet.
Zillow last checked: 8 hours ago
Listing updated: August 05, 2024 at 01:01pm
Listed by:
Kyle T Killebrew Mobl:217-741-4040,
The Real Estate Group, Inc.
Bought with:
Kyle T Killebrew, 475109198
The Real Estate Group, Inc.
Source: RMLS Alliance,MLS#: CA1029767 Originating MLS: Capital Area Association of Realtors
Originating MLS: Capital Area Association of Realtors

Facts & features
Interior
Bedrooms & bathrooms
- Bedrooms: 4
- Bathrooms: 3
- Full bathrooms: 3
Bedroom 1
- Level: Main
- Dimensions: 15ft 33in x 11ft 92in
Bedroom 2
- Level: Main
- Dimensions: 13ft 92in x 11ft 5in
Bedroom 3
- Level: Main
- Dimensions: 12ft 75in x 12ft 15in
Bedroom 4
- Level: Main
- Dimensions: 12ft 15in x 10ft 25in
Other
- Level: Main
- Dimensions: 11ft 67in x 12ft 25in
Other
- Area: 1460
Additional room
- Description: Bonus Room
- Level: Lower
- Dimensions: 14ft 15in x 13ft 5in
Additional room 2
- Description: Family Room
- Level: Lower
- Dimensions: 21ft 8in x 13ft 75in
Family room
- Level: Main
- Dimensions: 18ft 0in x 11ft 92in
Kitchen
- Level: Main
- Dimensions: 11ft 92in x 11ft 8in
Living room
- Level: Main
- Dimensions: 18ft 58in x 11ft 25in
Main level
- Area: 2085
Heating
- Propane, Forced Air, Propane Rented
Cooling
- Central Air
Appliances
- Included: Dishwasher, Disposal, Range Hood, Microwave, Range, Refrigerator, Gas Water Heater
Features
- Solid Surface Counter, Ceiling Fan(s), High Speed Internet
- Windows: Window Treatments, Blinds
- Basement: Full,Partially Finished
- Number of fireplaces: 1
- Fireplace features: Family Room, Gas Log
Interior area
- Total structure area: 2,085
- Total interior livable area: 3,545 sqft
Property
Parking
- Total spaces: 2.5
- Parking features: Attached, Garage Faces Side
- Attached garage spaces: 2.5
Accessibility
- Accessibility features: Handicap Access, Accessible Hallway(s)
Features
- Patio & porch: Deck, Screened
Lot
- Size: 1.14 Acres
- Dimensions: 220 x 225
- Features: Level
Details
- Parcel number: 1319.0200029
Construction
Type & style
- Home type: SingleFamily
- Architectural style: Ranch
- Property subtype: Single Family Residence, Residential
Materials
- Vinyl Siding
- Foundation: Concrete Perimeter
- Roof: Shingle
Condition
- New construction: No
- Year built: 1987
Utilities & green energy
- Sewer: Septic Tank
- Water: Public
Community & neighborhood
Location
- Region: Pleasant Plains
- Subdivision: None
Other
Other facts
- Road surface type: Paved
Price history
| Date | Event | Price |
|---|---|---|
| 6/24/2024 | Sold | $385,000$109/sqft |
Source: | ||
| 6/13/2024 | Pending sale | $385,000+13.9%$109/sqft |
Source: | ||
| 10/25/2022 | Sold | $338,000-3.2%$95/sqft |
Source: | ||
| 9/23/2022 | Pending sale | $349,000$98/sqft |
Source: | ||
| 9/15/2022 | Price change | $349,000-2.8%$98/sqft |
Source: | ||
Public tax history
| Year | Property taxes | Tax assessment |
|---|---|---|
| 2024 | $7,550 +3.4% | $116,875 +7.9% |
| 2023 | $7,305 -9.4% | $108,318 -6.3% |
| 2022 | $8,067 +55.6% | $115,618 +52.5% |
Find assessor info on the county website
Neighborhood: 62677
Nearby schools
GreatSchools rating
- 9/10Pleasant Plains Middle SchoolGrades: 5-8Distance: 0.4 mi
- 7/10Pleasant Plains High SchoolGrades: 9-12Distance: 6.8 mi
- 9/10Farmingdale Elementary SchoolGrades: PK-4Distance: 0.5 mi

Get pre-qualified for a loan
At Zillow Home Loans, we can pre-qualify you in as little as 5 minutes with no impact to your credit score.An equal housing lender. NMLS #10287.
