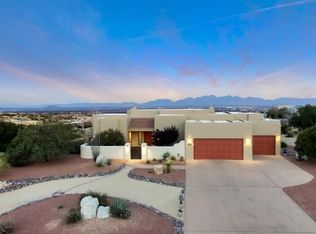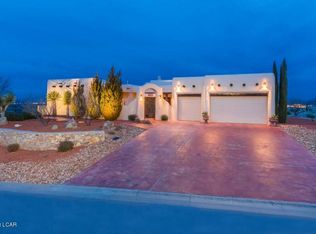Sold
Price Unknown
8046 Constitution Rd, Las Cruces, NM 88007
4beds
4,463sqft
Other
Built in 2007
1.42 Acres Lot
$1,103,200 Zestimate®
$--/sqft
$3,287 Estimated rent
Home value
$1,103,200
$982,000 - $1.24M
$3,287/mo
Zestimate® history
Loading...
Owner options
Explore your selling options
What's special
Exquisite home nestled in the prestigious gated community of Picacho Hills, where serenity meets the natural beauty of the desert. Boasting unparalleled views of the Organ Mountains, this residence offers a lifestyle of opulence and tranquility. Step into the backyard, you are greeted by the breathtaking panorama of the Organ Mountains, creating a stunning backdrop. The outdoor space is an entertainer's dream, featuring an in ground pool, spa, and a BBQ kitchen, perfect for hosting gatherings & enjoying the beautiful NM weather. This meticulously designed home encompasses 3 bedrooms, each with its own ensuite & an office that can be used as a 4th bedroom. 1 of the bedrooms is connected by a courtyard, complete with a fireplace, providing a cozy & intimate atmosphere. The owner's suite is a true haven, featuring a spacious sitting area, a wet bar for added convenience & an adjacent room that can serve as a yoga studio or hobby room. The owner's ensuite is a masterpiece, boasting a shower for 2 with amazing
Zillow last checked: 8 hours ago
Source: EXIT Realty broker feed,MLS#: 2303295
Facts & features
Interior
Bedrooms & bathrooms
- Bedrooms: 4
- Bathrooms: 4
- Full bathrooms: 3
- 1/2 bathrooms: 1
Heating
- Forced Air, Natural Gas
Cooling
- Central Air
Appliances
- Included: Dryer, Washer
Features
- Basement: None
- Has fireplace: No
Interior area
- Total structure area: 4,463
- Total interior livable area: 4,463 sqft
Property
Lot
- Size: 1.42 Acres
Details
- Parcel number: 4001135100185
Construction
Type & style
- Home type: SingleFamily
- Property subtype: Other
Condition
- Year built: 2007
Community & neighborhood
Location
- Region: Las Cruces
Price history
| Date | Event | Price |
|---|---|---|
| 10/21/2025 | Sold | -- |
Source: Agent Provided Report a problem | ||
| 10/9/2025 | Pending sale | $1,150,000$258/sqft |
Source: SNMMLS #2500895 Report a problem | ||
| 7/24/2025 | Price change | $1,150,000-3.8%$258/sqft |
Source: SNMMLS #2500895 Report a problem | ||
| 4/3/2025 | Listed for sale | $1,195,000-4.4%$268/sqft |
Source: SNMMLS #2500895 Report a problem | ||
| 12/19/2024 | Listing removed | $1,250,000$280/sqft |
Source: SNMMLS #2402003 Report a problem | ||
Public tax history
| Year | Property taxes | Tax assessment |
|---|---|---|
| 2024 | $6,408 -1.1% | $276,715 |
| 2023 | $6,480 -1.9% | $276,715 |
| 2022 | $6,603 +0.5% | $276,715 |
Find assessor info on the county website
Neighborhood: Coronado Ridge
Nearby schools
GreatSchools rating
- 4/10Fairacres Elementary SchoolGrades: PK-5Distance: 2.5 mi
- 6/10Picacho Middle SchoolGrades: 6-8Distance: 4.2 mi
- 7/10Mayfield High SchoolGrades: 9-12Distance: 4.8 mi
Sell with ease on Zillow
Get a Zillow Showcase℠ listing at no additional cost and you could sell for —faster.
$1,103,200
2% more+$22,064
With Zillow Showcase(estimated)$1,125,264

