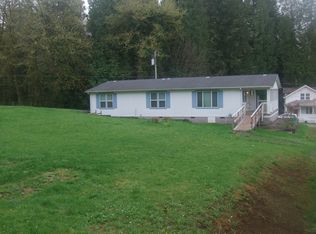Sold
$411,500
80452 Alston Mayger Rd, Clatskanie, OR 97016
4beds
1,848sqft
Residential, Single Family Residence
Built in 1967
0.54 Acres Lot
$472,600 Zestimate®
$223/sqft
$2,824 Estimated rent
Home value
$472,600
$449,000 - $501,000
$2,824/mo
Zestimate® history
Loading...
Owner options
Explore your selling options
What's special
1848 SqFt 4 bedroom split level home on 0.54 of an acre corner lot.This cozy home has a fireplace insert in the living room & fireplace on lower level. Sit in the dining room or on covered porch and watch the ships go by with the Columbia river view.Three bedrooms on the upper level with 1 bedroom bonus room and laundry room and covered porch on the lower level.House sold in as-is condition.
Zillow last checked: 8 hours ago
Listing updated: August 25, 2023 at 12:14pm
Listed by:
James Fisk 503-951-2330,
MORE Realty,
Theresa Muth 503-545-2255,
MORE Realty
Bought with:
Jan Hildreth
Jan Hildreth Associates LLC
Source: RMLS (OR),MLS#: 23642672
Facts & features
Interior
Bedrooms & bathrooms
- Bedrooms: 4
- Bathrooms: 3
- Full bathrooms: 2
- Partial bathrooms: 1
Primary bedroom
- Features: Wallto Wall Carpet
- Level: Main
- Area: 144
- Dimensions: 12 x 12
Bedroom 2
- Features: Wallto Wall Carpet
- Level: Main
- Area: 100
- Dimensions: 10 x 10
Bedroom 3
- Features: Fireplace Insert, Sliding Doors, Wallto Wall Carpet
- Level: Main
- Area: 100
- Dimensions: 10 x 10
Bedroom 4
- Features: Wallto Wall Carpet
- Level: Lower
- Area: 100
- Dimensions: 10 x 10
Dining room
- Features: Wallto Wall Carpet
- Level: Main
- Area: 121
- Dimensions: 11 x 11
Kitchen
- Features: Granite, Tile Floor
- Level: Main
- Area: 117
- Width: 13
Living room
- Features: Wallto Wall Carpet
- Level: Main
- Area: 198
- Dimensions: 11 x 18
Heating
- Zoned, Fireplace(s)
Appliances
- Included: Dishwasher, Free-Standing Range, Free-Standing Refrigerator, Washer/Dryer, Electric Water Heater
Features
- Granite
- Flooring: Tile, Wall to Wall Carpet
- Doors: Sliding Doors
- Windows: Vinyl Frames
- Basement: Daylight,Exterior Entry,Finished
- Number of fireplaces: 2
- Fireplace features: Insert, Wood Burning
Interior area
- Total structure area: 1,848
- Total interior livable area: 1,848 sqft
Property
Parking
- Total spaces: 2
- Parking features: Driveway, Extra Deep Garage
- Garage spaces: 2
- Has uncovered spaces: Yes
Accessibility
- Accessibility features: Minimal Steps, Accessibility
Features
- Levels: Multi/Split
- Stories: 2
- Patio & porch: Covered Patio, Porch
- Exterior features: Fire Pit
- Has view: Yes
- View description: Mountain(s), River, Trees/Woods
- Has water view: Yes
- Water view: River
- Waterfront features: Creek, River Front
Lot
- Size: 0.54 Acres
- Features: Gentle Sloping, SqFt 20000 to Acres1
Details
- Additional structures: Greenhouse
- Parcel number: 27952
- Zoning: RR-5
Construction
Type & style
- Home type: SingleFamily
- Property subtype: Residential, Single Family Residence
Materials
- Lap Siding
- Foundation: Concrete Perimeter, Slab
- Roof: Composition
Condition
- Resale
- New construction: No
- Year built: 1967
Utilities & green energy
- Sewer: Standard Septic
- Water: Community, Well
Community & neighborhood
Security
- Security features: None
Location
- Region: Clatskanie
Other
Other facts
- Listing terms: Cash,Conventional,FHA,VA Loan
- Road surface type: Paved
Price history
| Date | Event | Price |
|---|---|---|
| 8/25/2023 | Sold | $411,500+3.1%$223/sqft |
Source: | ||
| 6/24/2023 | Pending sale | $399,000$216/sqft |
Source: | ||
| 5/23/2023 | Price change | $399,000-7.2%$216/sqft |
Source: | ||
| 3/6/2023 | Price change | $430,000-2.3%$233/sqft |
Source: | ||
| 2/26/2023 | Listed for sale | $440,000+100.9%$238/sqft |
Source: | ||
Public tax history
| Year | Property taxes | Tax assessment |
|---|---|---|
| 2024 | $2,689 +0.5% | $253,650 +3% |
| 2023 | $2,677 -6.1% | $246,270 +3% |
| 2022 | $2,851 +2.8% | $239,100 +3% |
Find assessor info on the county website
Neighborhood: 97016
Nearby schools
GreatSchools rating
- 6/10Clatskanie Elementary SchoolGrades: K-6Distance: 6.7 mi
- 6/10Clatskanie Middle/High SchoolGrades: 7-12Distance: 6.8 mi
Schools provided by the listing agent
- Elementary: Clatskanie
- Middle: Clatskanie
- High: Clatskanie
Source: RMLS (OR). This data may not be complete. We recommend contacting the local school district to confirm school assignments for this home.
Get pre-qualified for a loan
At Zillow Home Loans, we can pre-qualify you in as little as 5 minutes with no impact to your credit score.An equal housing lender. NMLS #10287.
