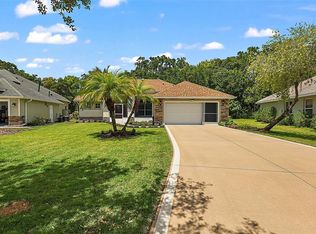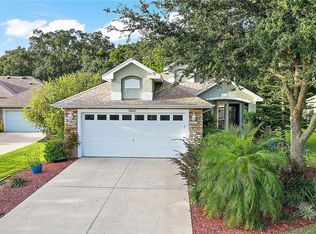Sold for $415,000 on 07/21/23
$415,000
8045 Waterbury Way, Mount Dora, FL 32757
3beds
1,926sqft
Single Family Residence
Built in 2006
0.43 Acres Lot
$455,800 Zestimate®
$215/sqft
$2,365 Estimated rent
Home value
$455,800
$433,000 - $479,000
$2,365/mo
Zestimate® history
Loading...
Owner options
Explore your selling options
What's special
Welcome to this lovely 3-bedroom 2 bath home nestled on an oversized private lot in the over 55 development The Lakes of Mount Dora. This charming home has high ceilings, crown moldings, wood laminate floors and is an open plan. Large master bedroom with walk-in closet and one additional closet. Master bath with dual sinks, large garden tub, walk-in shower and linen closet. The two oversized bedrooms with shared bath. Living/ dining room and spacious Florida rooms overlooks tropical back yard. Florida room leads to a brick paver patio. The kitchen boasts all stainless-steel appliances including a gas stove and large panty. Small laundry room which leads out to the two-car garage with lots of storage. The Lakes of Mount Dora is a very desirable 55+ community in Central Florida and includes an 18,000 sq ft community center with library, billiards room, card/game room, social hall, gym and arts/crafts room. Numerous clubs and activities are available to you to take part in, and make a great way make new friends. Outdoor activities include pickle ball and tennis courts, bocee ball and croquet lawns, a resort style pool and hot tub, walking trails and fire pit. All amenities, along with reclaimed sprinkler system lawn irrigation AND internet/cable are included in the low fee of $310. per month. This home is under 15 minutes to picturesque downtown Mount Dora, a quaint little town with shopping, unique eateries, coffee shops, shops with unusual gifts/ clothing and gorgeous sunsets over Lake Dora. Within one hour to Orlando and the Beaches.
Zillow last checked: 8 hours ago
Listing updated: February 26, 2024 at 08:18pm
Listing Provided by:
Susan Brooks 352-383-7104,
DAVE LOWE REALTY, INC. 352-383-7104
Bought with:
Randall Kain, 3336688
ROBERT SLACK LLC
Source: Stellar MLS,MLS#: G5066904 Originating MLS: Lake and Sumter
Originating MLS: Lake and Sumter

Facts & features
Interior
Bedrooms & bathrooms
- Bedrooms: 3
- Bathrooms: 2
- Full bathrooms: 2
Primary bedroom
- Features: Walk-In Closet(s)
- Level: First
- Dimensions: 13x16
Bedroom 3
- Level: First
- Dimensions: 10x11
Bathroom 2
- Level: First
- Dimensions: 13x11
Dining room
- Level: First
- Dimensions: 11x12
Kitchen
- Features: Pantry
- Level: First
- Dimensions: 11x12
Living room
- Level: First
- Dimensions: 16x18
Heating
- Central
Cooling
- Central Air
Appliances
- Included: Dishwasher, Disposal, Microwave, Range, Refrigerator
- Laundry: Laundry Room
Features
- Crown Molding, Open Floorplan, Solid Surface Counters, Walk-In Closet(s)
- Flooring: Laminate, Other, Tile
- Windows: Blinds, Window Treatments
- Has fireplace: No
Interior area
- Total structure area: 2,764
- Total interior livable area: 1,926 sqft
Property
Parking
- Total spaces: 2
- Parking features: Garage Door Opener
- Attached garage spaces: 2
- Details: Garage Dimensions: 20x21
Features
- Levels: One
- Stories: 1
- Patio & porch: Enclosed
- Exterior features: Irrigation System
- Has view: Yes
- View description: Garden
- Waterfront features: Waterfront
Lot
- Size: 0.43 Acres
- Features: Sidewalk, Above Flood Plain
- Residential vegetation: Mature Landscaping
Details
- Parcel number: 081927120000002700
- Zoning: A
- Special conditions: None
Construction
Type & style
- Home type: SingleFamily
- Architectural style: Contemporary,Florida
- Property subtype: Single Family Residence
Materials
- Block
- Foundation: Slab
- Roof: Shingle
Condition
- New construction: No
- Year built: 2006
Utilities & green energy
- Sewer: Public Sewer
- Water: Public
- Utilities for property: Cable Available, Electricity Connected, Natural Gas Connected, Public, Sprinkler Recycled
Green energy
- Water conservation: Whole House Water Purification, Fl. Friendly/Native Landscape
Community & neighborhood
Community
- Community features: Water Access, Waterfront, Buyer Approval Required, Deed Restrictions, Fitness Center, Gated, Golf Carts OK, Irrigation-Reclaimed Water, Pool, Sidewalks
Senior living
- Senior community: Yes
Location
- Region: Mount Dora
- Subdivision: LAKES OF MOUNT DORA
HOA & financial
HOA
- Has HOA: Yes
- HOA fee: $310 monthly
- Amenities included: Clubhouse, Fitness Center, Gated, Pickleball Court(s), Spa/Hot Tub, Tennis Court(s)
- Services included: Cable TV, Community Pool, Internet, Manager, Recreational Facilities
- Association name: Leland Management/Cindy Pierson
- Association phone: 352-357-1019
Other fees
- Pet fee: $0 monthly
Other financial information
- Total actual rent: 0
Other
Other facts
- Listing terms: Assumable,Cash,Conventional,FHA
- Ownership: Fee Simple
- Road surface type: Paved
Price history
| Date | Event | Price |
|---|---|---|
| 12/12/2025 | Listing removed | $465,000$241/sqft |
Source: | ||
| 9/12/2025 | Price change | $465,000-2.9%$241/sqft |
Source: | ||
| 6/11/2025 | Listed for sale | $479,000+15.4%$249/sqft |
Source: | ||
| 7/21/2023 | Sold | $415,000-3.5%$215/sqft |
Source: | ||
| 6/29/2023 | Pending sale | $430,000$223/sqft |
Source: | ||
Public tax history
| Year | Property taxes | Tax assessment |
|---|---|---|
| 2024 | $7,160 +51.2% | $367,839 +27.8% |
| 2023 | $4,735 +1.2% | $287,820 +3% |
| 2022 | $4,680 +3.7% | $279,440 +3% |
Find assessor info on the county website
Neighborhood: 32757
Nearby schools
GreatSchools rating
- 5/10Seminole Springs Elementary SchoolGrades: PK-5Distance: 6 mi
- 3/10Eustis Middle SchoolGrades: 6-8Distance: 1.5 mi
- 3/10Eustis High SchoolGrades: 9-12Distance: 2.9 mi
Get a cash offer in 3 minutes
Find out how much your home could sell for in as little as 3 minutes with a no-obligation cash offer.
Estimated market value
$455,800
Get a cash offer in 3 minutes
Find out how much your home could sell for in as little as 3 minutes with a no-obligation cash offer.
Estimated market value
$455,800

