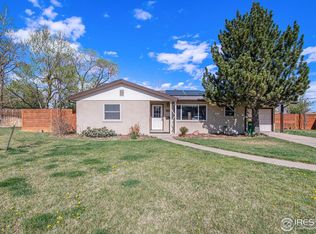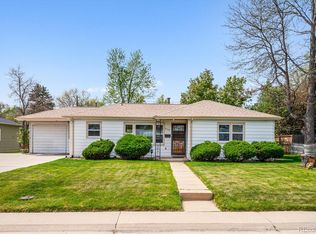Enjoy this Mid Century Modern 2 story home on large lot, privacy, 3 bedrooms with 2 baths, modern kitchen with hickory cabinets, stainless appliances, a cozy family room with pellet stove,large master bedroom suite with 4 piece bath,Jacuzzi tub, 585 sq ft 3.5 car finished garage including 220V service, 2 furnaces, swamp cooler, tankless water heater, fenced yard, large garden area, greenhouse, storage sheds, mature landscaping, 2 patio areas,large pie shaped lot located in a private cul-de-sac, exterior recently painted, newer roof, move in ready with lots of privacy.Enjoy this mid century with modern updates in many areas. Great location with all shops just blocks away. Quick access to I-70, light rail , downtown and mountains less than 10 minutes away. Nice Wheat Ridge location with easy access to trails, Sloan's Lake, Highlands,Downtown, Foothills, parks, creek, bike trails, Olde town Arvada all very close.
This property is off market, which means it's not currently listed for sale or rent on Zillow. This may be different from what's available on other websites or public sources.

