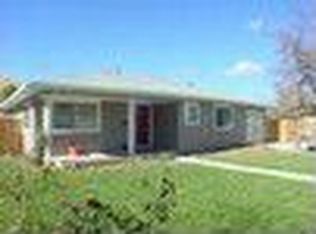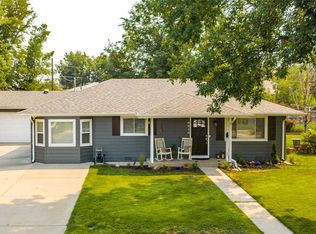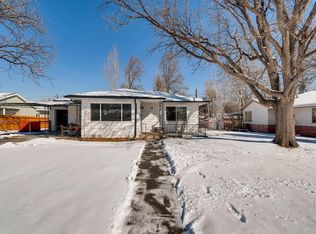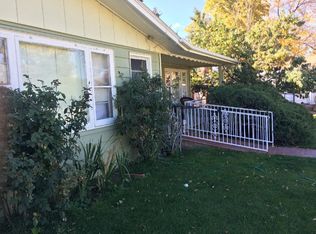Sold for $545,000
$545,000
8045 W 45th Avenue, Wheat Ridge, CO 80033
3beds
1,224sqft
Single Family Residence
Built in 1952
9,284 Square Feet Lot
$586,400 Zestimate®
$445/sqft
$2,657 Estimated rent
Home value
$586,400
$557,000 - $622,000
$2,657/mo
Zestimate® history
Loading...
Owner options
Explore your selling options
What's special
Nestled in a serene cul-de-sac, this three-bedroom, two-bathroom ranch-style home in the desirable Wheat Ridge area exudes a blend of modern and mid-century charm. The spacious living room, illuminated by large picture windows, offers an abundance of natural light, creating a warm and inviting atmosphere.
The home's layout is ideal for both work-from-home professionals and shared living arrangements, with two bedrooms and a bathroom located off the front living room, and the third bedroom and second bathroom conveniently situated on the opposite side of the kitchen.
Recent updates add to the home's appeal, including newly remodeled showers in both bathrooms, beautifully refinished original hardwood floors, and new luxury vinyl plank (LVP) flooring extending from the kitchen into the laundry room. Fresh interior paint throughout enhances the home's bright and welcoming feel.
The spacious one-car garage has been refreshed with a new automatic door and has been painted, providing ample space for both a vehicle and a work area or storage. Outdoor living is equally inviting, whether you're enjoying a quiet morning coffee in the enclosed sunroom or unwinding on the patio as you watch the sunset over the expansive backyard. The mature tree provides plenty of shade, creating a peaceful retreat.
Priced at just $599,000, this turn-key property offers endless possibilities to make it your own in the sought-after Wheat Ridge community.
Zillow last checked: 8 hours ago
Listing updated: October 01, 2024 at 02:13pm
Listed by:
Rebecca Rendon 303-515-0224 rebecca.rendon@cbrealty.com,
Coldwell Banker Realty 54
Bought with:
Eryn Henderson, 100090570
Guide Real Estate
Source: REcolorado,MLS#: 5940429
Facts & features
Interior
Bedrooms & bathrooms
- Bedrooms: 3
- Bathrooms: 2
- Full bathrooms: 2
- Main level bathrooms: 2
- Main level bedrooms: 3
Bedroom
- Level: Main
Bedroom
- Level: Main
Bedroom
- Level: Main
Bathroom
- Level: Main
Bathroom
- Level: Main
Kitchen
- Level: Main
Laundry
- Level: Main
Living room
- Level: Main
Sun room
- Level: Main
Heating
- Floor Furnace
Cooling
- Evaporative Cooling
Features
- Basement: Crawl Space
Interior area
- Total structure area: 1,224
- Total interior livable area: 1,224 sqft
- Finished area above ground: 1,224
Property
Parking
- Total spaces: 2
- Parking features: Concrete, Oversized
- Attached garage spaces: 1
- Carport spaces: 1
- Covered spaces: 2
Features
- Levels: One
- Stories: 1
- Patio & porch: Patio
- Fencing: Full
Lot
- Size: 9,284 sqft
- Features: Cul-De-Sac, Near Public Transit
Details
- Parcel number: 024482
- Special conditions: Standard
Construction
Type & style
- Home type: SingleFamily
- Architectural style: Mid-Century Modern
- Property subtype: Single Family Residence
Materials
- Frame
Condition
- Year built: 1952
Utilities & green energy
- Electric: 110V, 220 Volts
- Water: Public
- Utilities for property: Cable Available, Electricity Connected, Internet Access (Wired), Natural Gas Available, Natural Gas Connected, Phone Available, Phone Connected
Green energy
- Energy efficient items: Appliances
Community & neighborhood
Location
- Region: Wheat Ridge
- Subdivision: Winslow Add
Other
Other facts
- Listing terms: 1031 Exchange,Cash,Conventional,FHA,USDA Loan,VA Loan
- Ownership: Estate
- Road surface type: Paved
Price history
| Date | Event | Price |
|---|---|---|
| 10/1/2024 | Sold | $545,000-9%$445/sqft |
Source: | ||
| 9/9/2024 | Pending sale | $599,000$489/sqft |
Source: | ||
| 8/31/2024 | Listed for sale | $599,000+223.8%$489/sqft |
Source: | ||
| 3/9/2009 | Sold | $185,000$151/sqft |
Source: Public Record Report a problem | ||
Public tax history
| Year | Property taxes | Tax assessment |
|---|---|---|
| 2024 | $2,407 +34.4% | $34,229 |
| 2023 | $1,791 -1.4% | $34,229 +26.4% |
| 2022 | $1,816 +10.8% | $27,071 -2.8% |
Find assessor info on the county website
Neighborhood: 80033
Nearby schools
GreatSchools rating
- 5/10Stevens Elementary SchoolGrades: PK-5Distance: 0.7 mi
- 5/10Everitt Middle SchoolGrades: 6-8Distance: 1.2 mi
- 7/10Wheat Ridge High SchoolGrades: 9-12Distance: 1.4 mi
Schools provided by the listing agent
- Elementary: Stevens
- Middle: Everitt
- High: Wheat Ridge
- District: Jefferson County R-1
Source: REcolorado. This data may not be complete. We recommend contacting the local school district to confirm school assignments for this home.
Get a cash offer in 3 minutes
Find out how much your home could sell for in as little as 3 minutes with a no-obligation cash offer.
Estimated market value$586,400
Get a cash offer in 3 minutes
Find out how much your home could sell for in as little as 3 minutes with a no-obligation cash offer.
Estimated market value
$586,400



