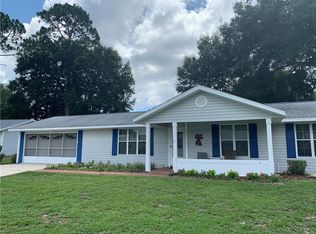Sold for $182,500
$182,500
8045 SW 108th Loop, Ocala, FL 34481
2beds
1,148sqft
Single Family Residence
Built in 1990
0.32 Acres Lot
$180,300 Zestimate®
$159/sqft
$1,479 Estimated rent
Home value
$180,300
$162,000 - $200,000
$1,479/mo
Zestimate® history
Loading...
Owner options
Explore your selling options
What's special
This move-in ready expanded Hampton model sits on a rare larger .32-acre lot in the desirable 55+ gated community of Oak Run and features a newer roof completed in 2020 for peace of mind; inside, you’ll find high ceilings, a spacious eat-in kitchen with a dedicated dining area, tile flooring throughout the main living spaces, and carpet in the bedrooms, while the large primary suite offers a generous walk-in closet and all appliances, including the washer and dryer, convey; the oversized two-car garage with automatic opener provides laundry space, storage, and room for projects, and outdoor living is ideal with a welcoming rocking-chair front porch and a large screened patio overlooking a private backyard with mature trees; Oak Run residents enjoy resort-style amenities including multiple clubhouses with fitness centers, swimming pools including an indoor heated pool for year round swimming, spas, and community rooms, as well as tennis, pickleball, shuffleboard, bocce ball, a golf course with driving range, craft and ceramics studios, a library, dog park, ballroom, and the recently renovated Oak Room Bar & Grill restaurant; the location is unmatched with excellent healthcare nearby including the AdventHealth Emergency Room located directly across the street from the community along with HCA Florida Ocala Primary Care, Quick Care Med Urgent Care, and TimberRidge Imaging Center, plus shopping conveniences such as Publix, Walmart, and Aldi just minutes away; this clean and inviting home offers comfort, privacy, and an active lifestyle in one of Ocala’s most sought-after retirement communities.
Zillow last checked: 8 hours ago
Listing updated: October 21, 2025 at 09:50am
Listing Provided by:
Sandy Medina 239-210-8822,
UNITED REALTY GROUP INC. 407-250-4852
Bought with:
Jamie Arnold, 3057382
HOMERUN REALTY
Source: Stellar MLS,MLS#: O6339247 Originating MLS: Orlando Regional
Originating MLS: Orlando Regional

Facts & features
Interior
Bedrooms & bathrooms
- Bedrooms: 2
- Bathrooms: 2
- Full bathrooms: 2
Primary bedroom
- Features: Walk-In Closet(s)
- Level: First
- Area: 165 Square Feet
- Dimensions: 15x11
Bedroom 2
- Features: Built-in Closet
- Level: First
- Area: 99 Square Feet
- Dimensions: 11x9
Kitchen
- Level: First
- Area: 130 Square Feet
- Dimensions: 13x10
Living room
- Level: First
- Area: 208 Square Feet
- Dimensions: 16x13
Heating
- Central, Electric
Cooling
- Central Air
Appliances
- Included: Dishwasher, Dryer, Microwave, Range, Refrigerator, Washer
- Laundry: In Garage
Features
- Ceiling Fan(s), High Ceilings, Kitchen/Family Room Combo, Thermostat, Walk-In Closet(s)
- Flooring: Carpet, Tile
- Has fireplace: No
Interior area
- Total structure area: 2,037
- Total interior livable area: 1,148 sqft
Property
Parking
- Total spaces: 2
- Parking features: Garage - Attached
- Attached garage spaces: 2
- Details: Garage Dimensions: 23x24
Features
- Levels: One
- Stories: 1
- Patio & porch: Covered, Front Porch, Patio
- Exterior features: Irrigation System, Rain Gutters
Lot
- Size: 0.32 Acres
- Features: Cleared
Details
- Parcel number: 7010001041
- Zoning: PUD
- Special conditions: None
Construction
Type & style
- Home type: SingleFamily
- Property subtype: Single Family Residence
Materials
- Vinyl Siding, Wood Frame
- Foundation: Slab
- Roof: Shingle
Condition
- Completed
- New construction: No
- Year built: 1990
Details
- Builder model: Hampton
Utilities & green energy
- Sewer: Public Sewer
- Water: Public
- Utilities for property: Cable Connected, Electricity Connected, Sewer Connected, Underground Utilities, Water Connected
Community & neighborhood
Community
- Community features: Clubhouse, Dog Park, Fitness Center, Gated Community - No Guard, Golf Carts OK, Golf, Pool, Tennis Court(s)
Senior living
- Senior community: Yes
Location
- Region: Ocala
- Subdivision: OAK RUN
HOA & financial
HOA
- Has HOA: Yes
- HOA fee: $168 monthly
- Amenities included: Cable TV, Clubhouse
- Services included: Cable TV, Community Pool, Trash
- Association name: Oak Run Country Club
Other fees
- Pet fee: $0 monthly
Other financial information
- Total actual rent: 0
Other
Other facts
- Listing terms: Cash,Conventional,FHA,USDA Loan,VA Loan
- Ownership: Fee Simple
- Road surface type: Paved
Price history
| Date | Event | Price |
|---|---|---|
| 10/17/2025 | Sold | $182,500-3.9%$159/sqft |
Source: | ||
| 9/16/2025 | Pending sale | $189,900$165/sqft |
Source: | ||
| 8/27/2025 | Listed for sale | $189,900+4.1%$165/sqft |
Source: | ||
| 7/18/2025 | Sold | $182,500-3.9%$159/sqft |
Source: | ||
| 6/17/2025 | Pending sale | $189,900$165/sqft |
Source: | ||
Public tax history
| Year | Property taxes | Tax assessment |
|---|---|---|
| 2024 | $2,780 +5% | $129,489 +10% |
| 2023 | $2,649 +26.2% | $117,717 +10% |
| 2022 | $2,100 +8.7% | $107,015 +10% |
Find assessor info on the county website
Neighborhood: 34481
Nearby schools
GreatSchools rating
- 4/10Marion Oaks Elementary SchoolGrades: PK-5Distance: 4.2 mi
- 3/10Horizon Academy At Marion OaksGrades: 5-8Distance: 5.6 mi
- 4/10West Port High SchoolGrades: 9-12Distance: 6.3 mi
Schools provided by the listing agent
- Elementary: Marion Oaks Elementary School
- Middle: Horizon Academy/Mar Oaks
- High: West Port High School
Source: Stellar MLS. This data may not be complete. We recommend contacting the local school district to confirm school assignments for this home.
Get a cash offer in 3 minutes
Find out how much your home could sell for in as little as 3 minutes with a no-obligation cash offer.
Estimated market value$180,300
Get a cash offer in 3 minutes
Find out how much your home could sell for in as little as 3 minutes with a no-obligation cash offer.
Estimated market value
$180,300
