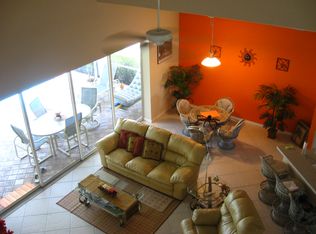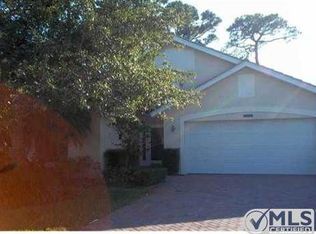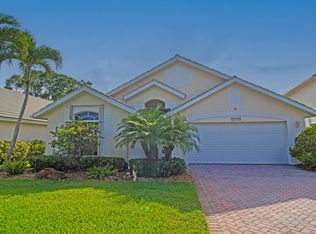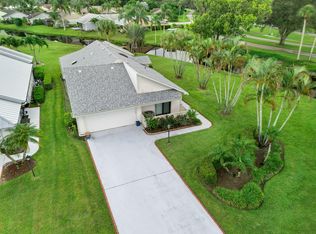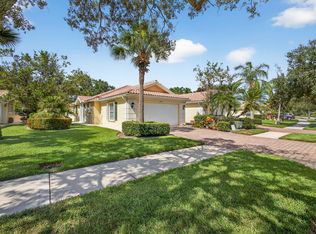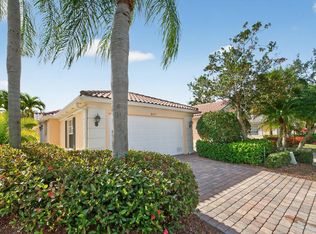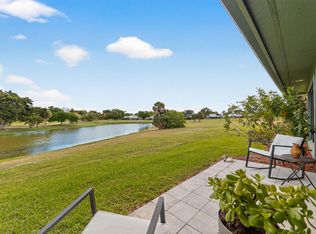Nestled in the heart of the sought after community The Cottages at Hobe Sound, this three bedroom, two bath open concept home is simply living in Paradise!The floor plan is perfect for entertaining with a great room and dining room open to the kitchen. The master bath features separate shower and double vanity. Other features include impact windows / full wind protection, plank style tile flooring, central vac, interior laundry with stacked front load washer and dryer, two car garage and more. Enjoy the sunsets and lush trees in the back yard from your screened patio.The home layout connects indoor & outdoor living making it easy to enjoy Florida's beautiful weather year-round. Located minutes from shopping, restaurants, golf and the Atlantic Ocean!
For sale
Price cut: $15K (12/4)
$559,900
8045 SE Morningwood Place, Hobe Sound, FL 33455
3beds
1,714sqft
Est.:
Single Family Residence
Built in 2002
5,967 Square Feet Lot
$547,500 Zestimate®
$327/sqft
$305/mo HOA
What's special
Great roomOpen conceptInterior laundryDining roomImpact windowsScreened patioPlank style tile flooring
- 252 days |
- 1,124 |
- 55 |
Likely to sell faster than
Zillow last checked: 8 hours ago
Listing updated: December 04, 2025 at 03:44am
Listed by:
Barry M Deets 772-349-0713,
Coastal Breeze Realty Corp
Source: BeachesMLS,MLS#: RX-11078549 Originating MLS: Beaches MLS
Originating MLS: Beaches MLS
Tour with a local agent
Facts & features
Interior
Bedrooms & bathrooms
- Bedrooms: 3
- Bathrooms: 2
- Full bathrooms: 2
Rooms
- Room types: Great Room
Primary bedroom
- Level: 1
- Area: 210 Square Feet
- Dimensions: 15 x 14
Bedroom 2
- Level: 1
- Area: 121 Square Feet
- Dimensions: 11 x 11
Bedroom 3
- Level: 1
- Area: 121 Square Feet
- Dimensions: 11 x 11
Dining room
- Level: 1
- Area: 120 Square Feet
- Dimensions: 12 x 10
Kitchen
- Level: 1
- Area: 110 Square Feet
- Dimensions: 11 x 10
Living room
- Level: 1
- Area: 255 Square Feet
- Dimensions: 17 x 15
Patio
- Description: Patio/Balcony
- Level: 1
- Area: 416 Square Feet
- Dimensions: 16 x 26
Utility room
- Level: 1
- Area: 30 Square Feet
- Dimensions: 6 x 5
Heating
- Central
Cooling
- Ceiling Fan(s), Central Air
Appliances
- Included: Dishwasher, Disposal, Dryer, Ice Maker, Microwave, Electric Range, Refrigerator, Washer, Electric Water Heater
- Laundry: Inside
Features
- Ctdrl/Vault Ceilings, Entrance Foyer, Roman Tub, Split Bedroom, Walk-In Closet(s), Central Vacuum
- Flooring: Carpet, Tile
- Doors: French Doors
- Windows: Impact Glass, Panel Shutters (Partial), Impact Glass (Partial)
Interior area
- Total structure area: 2,432
- Total interior livable area: 1,714 sqft
Video & virtual tour
Property
Parking
- Total spaces: 2
- Parking features: 2+ Spaces, Driveway, Garage - Attached, Vehicle Restrictions, Auto Garage Open, Commercial Vehicles Prohibited, Maximum # Vehicles
- Attached garage spaces: 2
- Has uncovered spaces: Yes
Features
- Levels: < 4 Floors
- Stories: 1
- Patio & porch: Covered Patio, Screened Patio
- Exterior features: Auto Sprinkler
- Pool features: Community
- Fencing: Fenced
- Has view: Yes
- View description: Preserve
- Waterfront features: None
Lot
- Size: 5,967 Square Feet
- Dimensions: 108 x 51 x 120 x 56
- Features: < 1/4 Acre, West of US-1
Details
- Parcel number: 343842950000002100
- Zoning: RES
Construction
Type & style
- Home type: SingleFamily
- Architectural style: Traditional
- Property subtype: Single Family Residence
Materials
- CBS
- Roof: Concrete
Condition
- Resale
- New construction: No
- Year built: 2002
Utilities & green energy
- Sewer: Public Sewer
- Water: Public
- Utilities for property: Cable Connected, Electricity Connected
Community & HOA
Community
- Features: Tennis Court(s), Gated
- Security: Security Gate, Security System Owned, Smoke Detector(s)
- Subdivision: Cottages Of Hobe Sound
HOA
- Has HOA: Yes
- Services included: Cable TV, Common Areas, Maintenance Grounds, Pool Service, Recrtnal Facility
- HOA fee: $305 monthly
- Application fee: $125
Location
- Region: Hobe Sound
Financial & listing details
- Price per square foot: $327/sqft
- Tax assessed value: $502,030
- Annual tax amount: $5,016
- Date on market: 4/4/2025
- Listing terms: Cash,Conventional,VA Loan
- Lease term: Min Days to Lease: YES
- Electric utility on property: Yes
Estimated market value
$547,500
$520,000 - $575,000
$3,313/mo
Price history
Price history
| Date | Event | Price |
|---|---|---|
| 12/4/2025 | Price change | $559,900-2.6%$327/sqft |
Source: | ||
| 11/4/2025 | Price change | $574,900-1.7%$335/sqft |
Source: | ||
| 7/31/2025 | Price change | $584,900-2.4%$341/sqft |
Source: | ||
| 6/10/2025 | Price change | $599,000-2.6%$349/sqft |
Source: | ||
| 5/14/2025 | Price change | $614,900-1.6%$359/sqft |
Source: | ||
Public tax history
Public tax history
| Year | Property taxes | Tax assessment |
|---|---|---|
| 2024 | $5,048 +2.1% | $321,894 +3% |
| 2023 | $4,943 +3.7% | $312,519 +3% |
| 2022 | $4,767 -0.2% | $303,417 +3% |
Find assessor info on the county website
BuyAbility℠ payment
Est. payment
$4,005/mo
Principal & interest
$2725
Property taxes
$779
Other costs
$501
Climate risks
Neighborhood: 33455
Nearby schools
GreatSchools rating
- 3/10Hobe Sound Elementary SchoolGrades: PK-5Distance: 1.4 mi
- 4/10Murray Middle SchoolGrades: 6-8Distance: 6.4 mi
- 5/10South Fork High SchoolGrades: 9-12Distance: 6.8 mi
- Loading
- Loading
