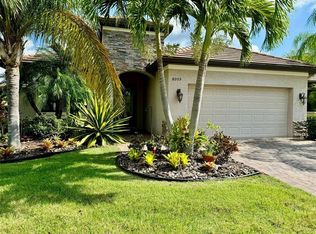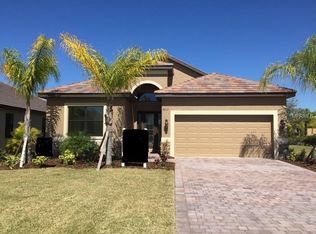Sold for $640,000
$640,000
8045 Rio Bella Pl, University Park, FL 34201
2beds
1,961sqft
Single Family Residence
Built in 2013
0.28 Acres Lot
$629,100 Zestimate®
$326/sqft
$3,648 Estimated rent
Home value
$629,100
$591,000 - $673,000
$3,648/mo
Zestimate® history
Loading...
Owner options
Explore your selling options
What's special
BRIGHT, OPEN, 2 BED, 2 BATH WITH DEN CUL DE SAC HOME IN PRIVATE, GATED COMMUNITY WITH GREAT UTC LOCATION. MINUTES TO THE BEST DINING, SHOPPING, SPORTS AND ENTERTAINMENT VENUES, AIRPORT AND BEST FLORIDA BEACHES! FRONT OF HOME HAS CUSTOM ENCLOSED GATED PATIO. TILED ROOF WITH EXTERIOR ROCK DETAIL. PAVER DRIVEWAY AND SIDEWALKS. 4 CAR TANDEM GARAGE. CROWN MOLDING THROUGHOUT HOME AND WAINSCOTING IN FOYER, DINING, AND BAR. POOL HAS RAISED RAINDROP FOUNTAIN AND SUN DECK AND (OPTIONAL)FULL SAFETY FENCING. OUTDOOR HOT/COLD SHOWER AND PRE-PLUMBED FOR OUTDOOR KITCHEN WITH WATER, GAS, AND ELECTRIC. TWO ROLL DOWN SHADES IN LANAI FOR EXTRA PRIVACY/SHADING. FULL WESTERN EXPOSURE/ENJOY THE LAKEFRONT AND SUNSET VIEWS THROUGH 16 FEET OF GLASS SLIDERS/WINDOWS IN GREAT ROOM AND FROM MASTER BEDROOM. 7 ADDITIONAL WINDOWS FOR EXTRA LIGHT. MASTER BEDROOM AND GRAND ROOM HAVE COFFER CEILINGS. 24 CANNED LIGHTS IN HOME. FULL SECURITY SYSTEM AND OUTDOOR FLOODLIGHTS. DECORATIVE TRIMMED MIRROR DETAIL IN ENTRY FOYER. 13 FT CEILING IN FOYER, 11 FT IN COFFER CEILINGS, 10 FT THROUGHOUT HOME. 8FT DOORS/CLOSETS THROUGHOUT HOME. ALL WINDOWS ARE CASED WOOD CUSTOM WOOD TRIM WITH 2 INCH BLINDS. STAINLESS STEEL APPLIANCES, GRANITE COUNTER TOPS, UNDERCABINET LIGHTING, AND 20 INCH TILE ON FLOORS. FIVE CEILING FANS WITH REMOTE CONTROL IN GRAND ROOM. DESIGNER LIGHTING THROUGHOUT. HARDWOOD FLOOR IN DEN. GARAGE COMES WITH EPOXY FLOOR, 2 ADDED WINDOWS, SAND-FINISHED WALLS FOR A CUSTOM UPGRADED LOOK, PULL-DOWN ATTIC STAIRS WITH LANDING ABOVE FOR LIGHT STORAGE AND CUSTOM LIGHTING/CABLE OUTLET. LONG DRIVEWAY AND DEEP SETBACK PROVIDE INCREASED CURB APPEAL. HOA FEES INCLUDE LANDSCAPING/LAWNCARE, IRRIGATION WATER, FERTILIZATIONS ETC.. MANY MORE DETAILS.
Zillow last checked: 8 hours ago
Listing updated: June 14, 2024 at 01:10pm
Listing Provided by:
Jonathan Minerick 888-400-2513,
HOMECOIN.COM 888-400-2513
Bought with:
Brandy Sheldon, 3346541
COLDWELL BANKER REALTY
Source: Stellar MLS,MLS#: T3504124 Originating MLS: Tampa
Originating MLS: Tampa

Facts & features
Interior
Bedrooms & bathrooms
- Bedrooms: 2
- Bathrooms: 2
- Full bathrooms: 2
Primary bedroom
- Features: Ceiling Fan(s), Built-in Closet
- Level: First
- Dimensions: 11x14
Primary bedroom
- Features: Dual Sinks, Walk-In Closet(s)
- Level: First
- Dimensions: 13x14
Bedroom 2
- Features: Built-in Closet
- Level: First
- Dimensions: 12x10
Den
- Level: First
- Dimensions: 13x11
Kitchen
- Features: Pantry
- Level: First
- Dimensions: 8x11
Living room
- Level: First
- Dimensions: 24x15
Heating
- Central, Electric
Cooling
- Central Air
Appliances
- Included: Bar Fridge, Cooktop, Dishwasher, Disposal, Dryer, Exhaust Fan, Freezer, Gas Water Heater, Ice Maker, Microwave, Range, Range Hood, Refrigerator, Washer
- Laundry: Inside, Laundry Room
Features
- Ceiling Fan(s), Coffered Ceiling(s), Crown Molding, Eating Space In Kitchen, High Ceilings, L Dining, Open Floorplan, Solid Wood Cabinets, Stone Counters, Thermostat, Tray Ceiling(s), Walk-In Closet(s)
- Flooring: Carpet, Ceramic Tile, Engineered Hardwood
- Doors: Outdoor Shower, Sliding Doors
- Windows: Blinds, Insulated Windows, Shades, Solar Screens, Window Treatments, Hurricane Shutters
- Has fireplace: No
Interior area
- Total structure area: 2,930
- Total interior livable area: 1,961 sqft
Property
Parking
- Total spaces: 4
- Parking features: Boat, Driveway, Garage Door Opener, Oversized, Tandem
- Attached garage spaces: 4
- Has uncovered spaces: Yes
Accessibility
- Accessibility features: Accessible Approach with Ramp, Accessible Bedroom, Accessible Closets, Accessible Common Area, Accessible Doors, Accessible Electrical and Environmental Controls, Accessible Entrance, Accessible Hallway(s), Accessible Kitchen, Accessible Central Living Area, Accessible Washer/Dryer, Central Living Area
Features
- Levels: One
- Stories: 1
- Patio & porch: Enclosed, Patio, Porch
- Exterior features: Irrigation System, Lighting, Outdoor Shower, Rain Gutters, Sidewalk, Sprinkler Metered
- Has private pool: Yes
- Pool features: Child Safety Fence, Gunite, In Ground, Screen Enclosure, Tile
- Has view: Yes
- View description: Pool, Water, Pond
- Has water view: Yes
- Water view: Water,Pond
- Waterfront features: Lake Privileges, Boats - None Allowed
Lot
- Size: 0.28 Acres
- Features: Cul-De-Sac, City Lot, Level, Oversized Lot, Sidewalk, Street Dead-End
- Residential vegetation: Mature Landscaping, Trees/Landscaped
Details
- Parcel number: 1918914409
- Zoning: PDR/WPE/
- Special conditions: None
Construction
Type & style
- Home type: SingleFamily
- Architectural style: Courtyard,Florida,Patio
- Property subtype: Single Family Residence
Materials
- Block, Concrete, Stone, Stucco
- Foundation: Slab
- Roof: Other
Condition
- Completed
- New construction: No
- Year built: 2013
Utilities & green energy
- Sewer: Public Sewer
- Water: Canal/Lake For Irrigation, Public
- Utilities for property: BB/HS Internet Available, Cable Available, Cable Connected, Electricity Available, Electricity Connected, Fire Hydrant, Natural Gas Available, Natural Gas Connected, Phone Available, Public, Sewer Available, Sewer Connected, Sprinkler Recycled, Street Lights, Underground Utilities, Water Available, Water Connected
Community & neighborhood
Security
- Security features: Gated Community, Security Gate, Security System, Security System Owned, Smoke Detector(s)
Community
- Community features: Buyer Approval Required, Deed Restrictions, Gated Community - Guard, Golf Carts OK, Sidewalks
Location
- Region: University Park
- Subdivision: RIVA TRACE
HOA & financial
HOA
- Has HOA: Yes
- HOA fee: $236 monthly
- Amenities included: Gated, Maintenance, Vehicle Restrictions
- Services included: Reserve Fund, Maintenance Grounds, Manager, Other, Private Road
- Association name: ADVANCED MANAGEMENT, INC.
- Association phone: 941-359-1134
Other fees
- Pet fee: $0 monthly
Other financial information
- Total actual rent: 0
Other
Other facts
- Listing terms: Cash,Conventional,FHA,VA Loan
- Ownership: Fee Simple
- Road surface type: Paved, Asphalt
Price history
| Date | Event | Price |
|---|---|---|
| 6/14/2024 | Sold | $640,000-2.9%$326/sqft |
Source: | ||
| 5/4/2024 | Pending sale | $659,000$336/sqft |
Source: | ||
| 4/3/2024 | Price change | $659,000-2.9%$336/sqft |
Source: | ||
| 3/3/2024 | Price change | $679,000-2.9%$346/sqft |
Source: | ||
| 2/26/2024 | Price change | $699,000-2.8%$356/sqft |
Source: | ||
Public tax history
| Year | Property taxes | Tax assessment |
|---|---|---|
| 2024 | $5,034 +1.5% | $360,324 +3% |
| 2023 | $4,961 +2.8% | $349,829 +3% |
| 2022 | $4,826 +0.2% | $339,640 +3% |
Find assessor info on the county website
Neighborhood: 34201
Nearby schools
GreatSchools rating
- 10/10Robert Willis Elementary SchoolGrades: PK-5Distance: 4 mi
- 4/10Braden River Middle SchoolGrades: 6-8Distance: 1.8 mi
- 4/10Braden River High SchoolGrades: 9-12Distance: 3.1 mi
Schools provided by the listing agent
- Elementary: Williams Elementary
- Middle: Braden River Middle
- High: Braden River High
Source: Stellar MLS. This data may not be complete. We recommend contacting the local school district to confirm school assignments for this home.
Get a cash offer in 3 minutes
Find out how much your home could sell for in as little as 3 minutes with a no-obligation cash offer.
Estimated market value$629,100
Get a cash offer in 3 minutes
Find out how much your home could sell for in as little as 3 minutes with a no-obligation cash offer.
Estimated market value
$629,100

