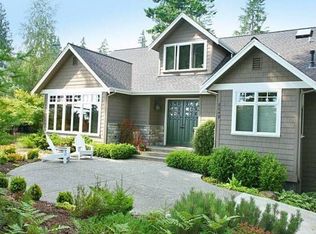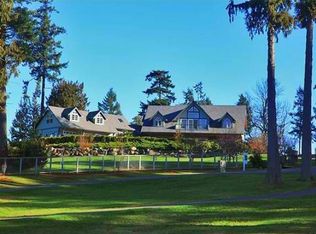Luxury Island living, a world away yet so close. Enjoy spectacular views and lavish landscapes on South Whidbey Island overlooking Possession Bay. This 2 acre, 4642 square foot 3 bedroom home is a must see architectural delight. Two story windows in the main living area welcome in the bay, mountains, sky and beauty of Island life. Leave city stress, congestion and high taxes behind and still feel connected. Also ideal for home business, telecommuter and business traveler with the NEW Paine Field AIRPORT minutes away.
This property is off market, which means it's not currently listed for sale or rent on Zillow. This may be different from what's available on other websites or public sources.

