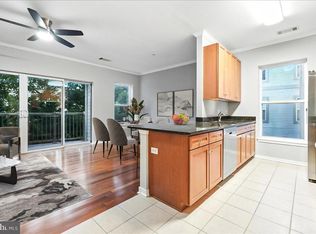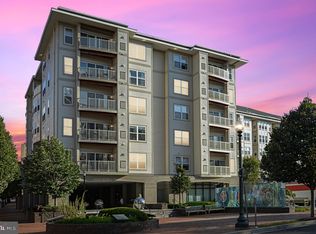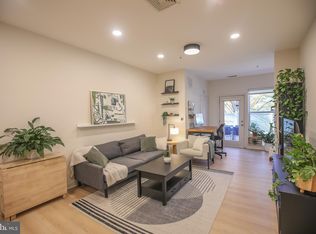Sold for $345,000 on 08/15/25
$345,000
8045 Newell St APT 512, Silver Spring, MD 20910
1beds
820sqft
Condominium
Built in 2005
-- sqft lot
$344,500 Zestimate®
$421/sqft
$2,047 Estimated rent
Home value
$344,500
$317,000 - $376,000
$2,047/mo
Zestimate® history
Loading...
Owner options
Explore your selling options
What's special
Welcome to 8045 @ Silver Spring Metro! This contemporary building was built in 2005 and is in the heart of downtown Silver Spring, convenient to everything and only minutes from the DC border! Unit #512 is on the top floor, featuring a bonus den with floor-to-ceiling windows that offers a separate flexible space (home office, exercise, etc.) yet also allows tons of natural light to flood into the home. This welcoming and open floor plan showcases extra high ceilings, hardwood floors and a fresh coat of paint throughout. The Seller made several thoughtful upgrades, including an extensive built-in closet system with motion-activated lighting and sliding barn door. The default W/D set-up for the building is a combo W/D unit with only one outlet. However, the Seller upgraded the W/D closet electricity so the closet can outfit a full-size separate washer and dryer unit. All of the appliances were replaced in Dec 2019/Jan 2020. HWH 2019. With a good offer, the Seller will offer the Buyer a credit for 1-year of paid parking in the public Kennett Street garage, which is directly adjacent to the building and where she has parked with ease during her entire tenure. 8045 @ Silver Spring Metro offers its residents a secure entrance into a spacious lobby, a fitness center, community room, community restrooms, and an expansive outdoor terrace and picnic area. It is located moments from all the dining and shopping available in bustling Downtown Silver Spring! Welcome home!
Zillow last checked: 9 hours ago
Listing updated: August 15, 2025 at 10:42am
Listed by:
Brittanie DeChino 202-802-0158,
TTR Sotheby's International Realty
Bought with:
CARLTON STEPHENSON, 0225260047
Long & Foster Real Estate, Inc.
Source: Bright MLS,MLS#: MDMC2182126
Facts & features
Interior
Bedrooms & bathrooms
- Bedrooms: 1
- Bathrooms: 1
- Full bathrooms: 1
- Main level bathrooms: 1
- Main level bedrooms: 1
Primary bedroom
- Features: Flooring - HardWood
- Level: Main
- Area: 140 Square Feet
- Dimensions: 14 x 10
Dining room
- Features: Flooring - HardWood
- Level: Main
- Area: 84 Square Feet
- Dimensions: 7 x 12
Foyer
- Features: Flooring - Ceramic Tile
- Level: Main
- Area: 50 Square Feet
- Dimensions: 10 x 5
Other
- Features: Flooring - Ceramic Tile
- Level: Main
- Area: 100 Square Feet
- Dimensions: 10 x 10
Kitchen
- Features: Flooring - Ceramic Tile
- Level: Main
- Area: 77 Square Feet
- Dimensions: 11 x 7
Living room
- Features: Flooring - HardWood
- Level: Main
- Area: 204 Square Feet
- Dimensions: 17 x 12
Other
- Features: Flooring - HardWood
- Level: Main
- Area: 35 Square Feet
- Dimensions: 5 x 7
Heating
- Central, Natural Gas
Cooling
- Central Air, Ceiling Fan(s), Electric
Appliances
- Included: Refrigerator, Ice Maker, Oven/Range - Gas, Dishwasher, Microwave, Disposal, Washer/Dryer Stacked, Washer, Dryer, Gas Water Heater
- Laundry: Has Laundry, Washer In Unit, Dryer In Unit, In Unit
Features
- Built-in Features, Ceiling Fan(s), Primary Bath(s), Upgraded Countertops, Combination Dining/Living, Walk-In Closet(s), Bathroom - Tub Shower, Dining Area, Entry Level Bedroom, Open Floorplan, Other
- Flooring: Hardwood, Wood
- Has basement: No
- Has fireplace: No
Interior area
- Total structure area: 820
- Total interior livable area: 820 sqft
- Finished area above ground: 820
- Finished area below ground: 0
Property
Parking
- Parking features: Parking Fee, On-site - Rent, Public, Permit Required, On Street
- Has uncovered spaces: Yes
Accessibility
- Accessibility features: None
Features
- Levels: One
- Stories: 1
- Exterior features: Street Lights, Sidewalks
- Pool features: None
- Has view: Yes
- View description: City
Lot
- Features: Urban
Details
- Additional structures: Above Grade, Below Grade
- Parcel number: 161303518306
- Zoning: CBD1
- Zoning description: Central Business District, 1.0
- Special conditions: Standard
Construction
Type & style
- Home type: Condo
- Architectural style: Contemporary
- Property subtype: Condominium
- Attached to another structure: Yes
Materials
- Brick
Condition
- Very Good
- New construction: No
- Year built: 2005
Utilities & green energy
- Sewer: Public Sewer
- Water: Public
Community & neighborhood
Location
- Region: Silver Spring
- Subdivision: 8045 At Silver Spring Metro
HOA & financial
HOA
- Has HOA: No
- Amenities included: Elevator(s), Fitness Center, Security, Community Center, Common Grounds, Picnic Area
- Services included: Maintenance Grounds, Trash, Water, Common Area Maintenance, Custodial Services Maintenance, Management, Reserve Funds, Snow Removal, Sewer
- Association name: 8045 At Silver Spring Metro
Other fees
- Condo and coop fee: $518 monthly
Other
Other facts
- Listing agreement: Exclusive Right To Sell
- Ownership: Condominium
Price history
| Date | Event | Price |
|---|---|---|
| 8/15/2025 | Sold | $345,000+1.8%$421/sqft |
Source: | ||
| 7/21/2025 | Contingent | $339,000$413/sqft |
Source: | ||
| 6/13/2025 | Listed for sale | $339,000+6.6%$413/sqft |
Source: | ||
| 3/20/2020 | Sold | $318,000+2.6%$388/sqft |
Source: Public Record | ||
| 2/4/2020 | Pending sale | $309,900$378/sqft |
Source: CENTURY 21 Downtown #MDMC692092 | ||
Public tax history
| Year | Property taxes | Tax assessment |
|---|---|---|
| 2025 | $3,684 +4.5% | $308,333 +2.8% |
| 2024 | $3,526 -0.1% | $300,000 |
| 2023 | $3,529 +4.3% | $300,000 |
Find assessor info on the county website
Neighborhood: 20910
Nearby schools
GreatSchools rating
- 4/10East Silver Spring Elementary SchoolGrades: PK-5Distance: 0.8 mi
- 8/10Takoma Park Middle SchoolGrades: 6-8Distance: 0.9 mi
- 7/10Montgomery Blair High SchoolGrades: 9-12Distance: 2.2 mi
Schools provided by the listing agent
- Elementary: East Silver Spring
- Middle: Takoma Park
- High: Montgomery Blair
- District: Montgomery County Public Schools
Source: Bright MLS. This data may not be complete. We recommend contacting the local school district to confirm school assignments for this home.

Get pre-qualified for a loan
At Zillow Home Loans, we can pre-qualify you in as little as 5 minutes with no impact to your credit score.An equal housing lender. NMLS #10287.
Sell for more on Zillow
Get a free Zillow Showcase℠ listing and you could sell for .
$344,500
2% more+ $6,890
With Zillow Showcase(estimated)
$351,390

