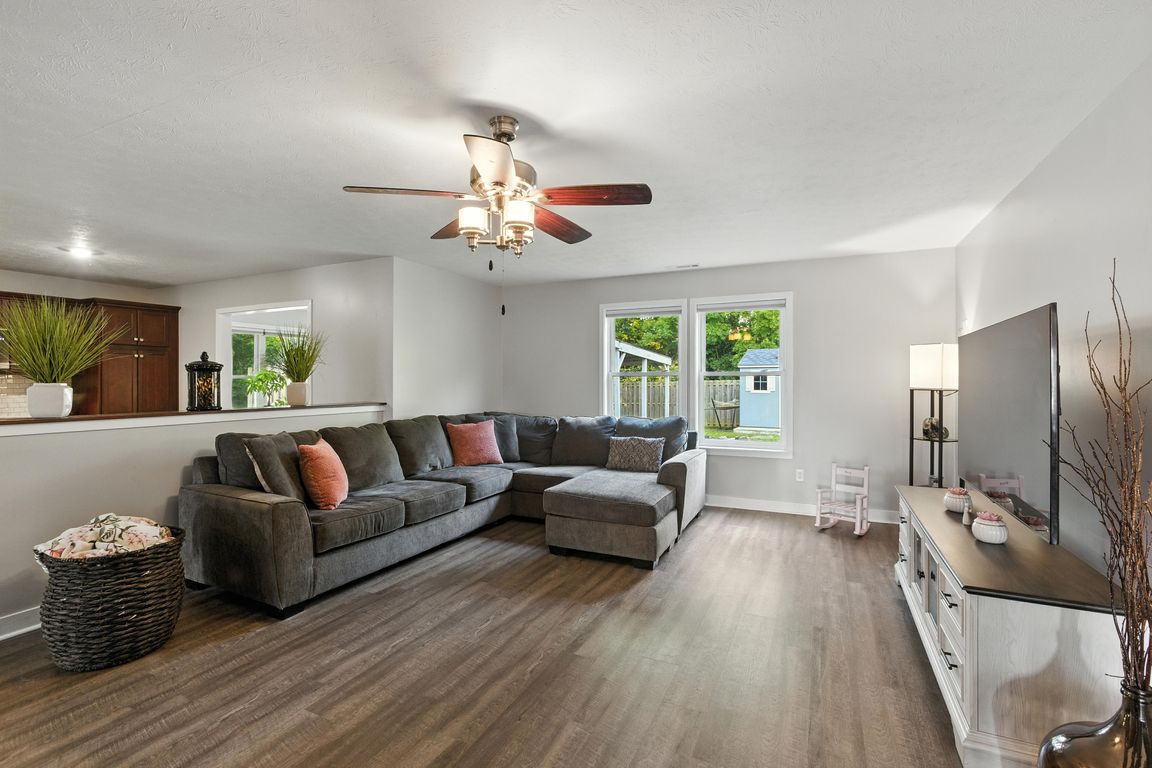
Pending
$309,900
3beds
1,657sqft
8045 Melbourne Ln, Avon, IN 46123
3beds
1,657sqft
Residential, single family residence
Built in 2004
7,405 sqft
1 Attached garage space
$187 price/sqft
$150 semi-annually HOA fee
What's special
Welcome to this charming 3-bedroom, 2-bath ranch located on a desirable end lot near Avon High School. This well-maintained home offers a fully fenced backyard with a privacy fence and mature trees, creating a perfect retreat with neighbors on only one side. Inside, you'll find thoughtful updates including brand-new tile ...
- 23 days |
- 1,078 |
- 38 |
Likely to sell faster than
Source: MIBOR as distributed by MLS GRID,MLS#: 22062094
Travel times
Living Room
Kitchen
Primary Bedroom
Zillow last checked: 7 hours ago
Listing updated: September 15, 2025 at 09:57am
Listing Provided by:
Zack McKeown 317-370-9808,
American Dream Team Real Estate
Source: MIBOR as distributed by MLS GRID,MLS#: 22062094
Facts & features
Interior
Bedrooms & bathrooms
- Bedrooms: 3
- Bathrooms: 2
- Full bathrooms: 2
- Main level bathrooms: 2
- Main level bedrooms: 3
Primary bedroom
- Level: Main
- Area: 192 Square Feet
- Dimensions: 12x16
Bedroom 2
- Level: Main
- Area: 140 Square Feet
- Dimensions: 14x10
Bedroom 3
- Level: Main
- Area: 110 Square Feet
- Dimensions: 10x11
Dining room
- Level: Main
- Area: 104 Square Feet
- Dimensions: 8x13
Kitchen
- Level: Main
- Area: 180 Square Feet
- Dimensions: 15x12
Living room
- Level: Main
- Area: 240 Square Feet
- Dimensions: 16x15
Sun room
- Level: Main
- Area: 144 Square Feet
- Dimensions: 12x12
Heating
- Forced Air
Cooling
- Central Air
Appliances
- Included: Electric Cooktop, Dishwasher, Dryer, Electric Water Heater, Disposal, MicroHood, Electric Oven, Refrigerator, Washer
Features
- Attic Access
- Has basement: No
- Attic: Access Only
Interior area
- Total structure area: 1,657
- Total interior livable area: 1,657 sqft
Property
Parking
- Total spaces: 1
- Parking features: Attached
- Attached garage spaces: 1
Accessibility
- Accessibility features: Accessible Approach with Ramp, Accessible Doors, Accessible Entrance
Features
- Levels: One
- Stories: 1
- Patio & porch: Covered
- Fencing: Fenced,Full,Privacy
- Has view: Yes
- View description: Pond
- Water view: Pond
Lot
- Size: 7,405.2 Square Feet
Details
- Parcel number: 321013377010000031
- Horse amenities: None
Construction
Type & style
- Home type: SingleFamily
- Architectural style: Ranch
- Property subtype: Residential, Single Family Residence
Materials
- Brick, Vinyl Siding, Vinyl With Brick
- Foundation: Slab
Condition
- Updated/Remodeled
- New construction: No
- Year built: 2004
Utilities & green energy
- Water: Public
- Utilities for property: Electricity Connected, Sewer Connected, Water Connected
Community & HOA
Community
- Subdivision: Glenfield
HOA
- Has HOA: Yes
- Amenities included: Insurance, Maintenance, Park, Playground, Pond Year Round, Trail(s)
- Services included: Association Home Owners, Entrance Common, Insurance, Maintenance, ParkPlayground, Walking Trails
- HOA fee: $150 semi-annually
- HOA phone: 317-272-5688
Location
- Region: Avon
Financial & listing details
- Price per square foot: $187/sqft
- Tax assessed value: $220,100
- Annual tax amount: $2,384
- Date on market: 9/11/2025
- Electric utility on property: Yes