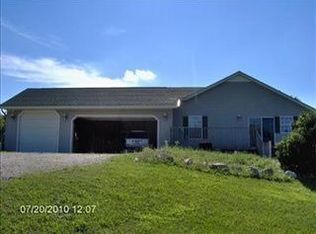HIGHLY DESIRABLE YANKEE SPRINGS TOWNSHIP. 1402 square foot Ranch style home, spacious 3-bedroom, 2-bath, 3+/- acre lot. Over-sized attached 2-car garage with lots of space for storage and workshop plus additional storage shed. Great floor plan includes split bedroom layout with Master Suite at one end of home and the other two bedrooms situated at the opposite end. Large stone fireplace in LR, great layout in the kitchen with an abundance of cabinetry. On the East line of this wooded corner 3 Acre lot walk on to Barry State Game Area FOR ALL THE RECREATIONAL NEEDS YOUR HEART DESIRES. Home needs your personal touches/some updates. NOTE: These property taxes are NON-HOMESTEADED; if this will be your Primary Homestead your taxes will be less (ask your Realtor).
This property is off market, which means it's not currently listed for sale or rent on Zillow. This may be different from what's available on other websites or public sources.

