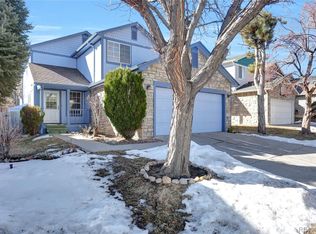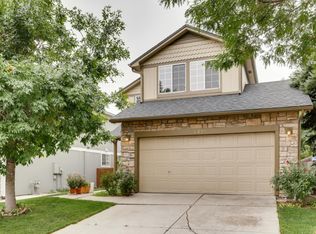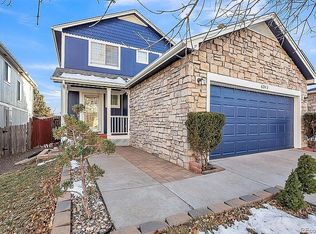Fantastic Opportunity to own this wonderful move in ready home! 3 bdrm/3 bath home with spacious family room featuring built in shelving and gas log fireplace. The eat in kitchen with hardwood floors includes all appliances. Large open basement is great for entertaining - wired for surround sound and w/ 2 ceiling fans. Beautiful hardwood floors throughout much of the home. 3 HE Furnaces for efficient heating. Newer Roof(2017), Newer Hot Water Heater. Ceiling Fans throughout. All appliances and Washer/Dryer are included. Great curb appeal, nice back patio, spacious shed, Newer Fence! Mater bedroom with private bath. Owner was a a master plumber -PRIDE of OWNERSHIP. HIGHEST & BEST Offers are due no later than 6P on 10/25!
This property is off market, which means it's not currently listed for sale or rent on Zillow. This may be different from what's available on other websites or public sources.


