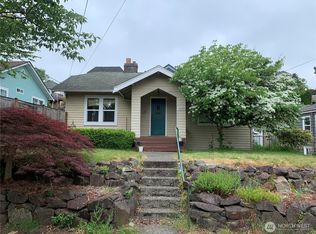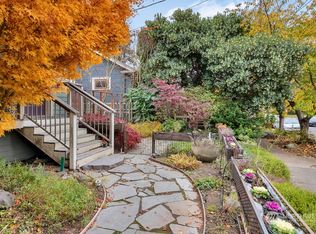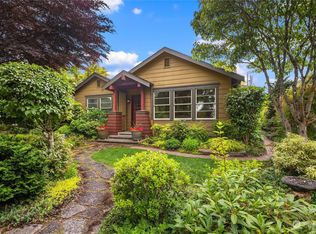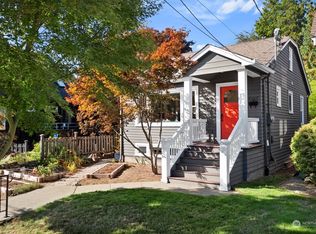Sold
Listed by:
Michelle Maiers,
HomeSmart One Realty
Bought with: Windermere Real Estate Co.
$870,000
8045 20th Ave NE, Seattle, WA 98115
2beds
1,060sqft
Single Family Residence
Built in 1955
5,222.84 Square Feet Lot
$874,200 Zestimate®
$821/sqft
$2,849 Estimated rent
Home value
$874,200
$813,000 - $944,000
$2,849/mo
Zestimate® history
Loading...
Owner options
Explore your selling options
What's special
Charming Brick Home with Modern Updates in a Fantastic Neighborhood.Welcome to this one level 2-bedroom brick home with hardwood floors throughout and a spacious, light-filled layout. The large kitchen offers plenty of room to cook and gather, with stainless appliances and the dining room boasts French Doors that open to the private backyard, perfect for entertaining. Enjoy the convenience of pulling into a level garage, plus a separate indoor mudroom/laundry/office area. Alley access in the back, possible ADU/DADU, 5225 sf lot. Wedgwood Elementary and Eckstein Middle School. Walk to Third Place Books, light rail & Whole Foods are close by. Really a cute home!
Zillow last checked: 8 hours ago
Listing updated: June 30, 2025 at 04:04am
Listed by:
Michelle Maiers,
HomeSmart One Realty
Bought with:
Jeff Rerucha, 136832
Windermere Real Estate Co.
Source: NWMLS,MLS#: 2359296
Facts & features
Interior
Bedrooms & bathrooms
- Bedrooms: 2
- Bathrooms: 1
- Full bathrooms: 1
- Main level bathrooms: 1
- Main level bedrooms: 2
Primary bedroom
- Level: Main
Bedroom
- Level: Main
Bathroom full
- Level: Main
Bonus room
- Level: Main
Dining room
- Level: Main
Kitchen with eating space
- Level: Main
Living room
- Level: Main
Utility room
- Level: Main
Heating
- Fireplace, Forced Air, Electric, Natural Gas
Cooling
- None
Appliances
- Included: Dishwasher(s), Dryer(s), Refrigerator(s), Stove(s)/Range(s), Washer(s), Water Heater: gas, Water Heater Location: utility room
Features
- Dining Room
- Flooring: Hardwood, See Remarks
- Doors: French Doors
- Windows: Double Pane/Storm Window
- Number of fireplaces: 1
- Fireplace features: Wood Burning, Main Level: 1, Fireplace
Interior area
- Total structure area: 1,060
- Total interior livable area: 1,060 sqft
Property
Parking
- Total spaces: 1
- Parking features: Driveway, Attached Garage, Off Street
- Attached garage spaces: 1
Features
- Levels: One
- Stories: 1
- Patio & porch: Double Pane/Storm Window, Dining Room, Fireplace, French Doors, Water Heater
- Has view: Yes
- View description: Territorial
Lot
- Size: 5,222 sqft
- Features: Curbs, Paved, Sidewalk, Deck, Fenced-Partially, Gas Available, High Speed Internet, Outbuildings
- Topography: Level,Partial Slope
- Residential vegetation: Brush, Fruit Trees, Garden Space
Details
- Parcel number: 2887701050
- Special conditions: Standard
- Other equipment: Leased Equipment: none
Construction
Type & style
- Home type: SingleFamily
- Architectural style: See Remarks
- Property subtype: Single Family Residence
Materials
- Brick, Wood Products
- Foundation: Poured Concrete
- Roof: Composition
Condition
- Year built: 1955
- Major remodel year: 1955
Utilities & green energy
- Electric: Company: PSE
- Sewer: Sewer Connected, Company: City of Seattle
- Water: Public, Company: City of Seattle
Community & neighborhood
Location
- Region: Seattle
- Subdivision: Ravenna
Other
Other facts
- Listing terms: Cash Out,Conventional,FHA
- Cumulative days on market: 2 days
Price history
| Date | Event | Price |
|---|---|---|
| 7/7/2025 | Listing removed | $2,500$2/sqft |
Source: Zillow Rentals | ||
| 7/1/2025 | Listed for rent | $2,500-3.7%$2/sqft |
Source: Zillow Rentals | ||
| 5/30/2025 | Sold | $870,000+8.9%$821/sqft |
Source: | ||
| 4/14/2025 | Pending sale | $799,000$754/sqft |
Source: | ||
| 4/13/2025 | Listed for sale | $799,000+157.7%$754/sqft |
Source: | ||
Public tax history
| Year | Property taxes | Tax assessment |
|---|---|---|
| 2024 | $7,671 +10.2% | $759,000 +10.3% |
| 2023 | $6,960 -4.6% | $688,000 -15.5% |
| 2022 | $7,297 +9.4% | $814,000 +19.4% |
Find assessor info on the county website
Neighborhood: Roosevelt
Nearby schools
GreatSchools rating
- 9/10Wedgwood Elementary SchoolGrades: K-5Distance: 0.5 mi
- 8/10Eckstein Middle SchoolGrades: 6-8Distance: 0.7 mi
- 10/10Roosevelt High SchoolGrades: 9-12Distance: 0.8 mi
Schools provided by the listing agent
- Elementary: Wedgwood
- Middle: Eckstein Mid
Source: NWMLS. This data may not be complete. We recommend contacting the local school district to confirm school assignments for this home.

Get pre-qualified for a loan
At Zillow Home Loans, we can pre-qualify you in as little as 5 minutes with no impact to your credit score.An equal housing lender. NMLS #10287.
Sell for more on Zillow
Get a free Zillow Showcase℠ listing and you could sell for .
$874,200
2% more+ $17,484
With Zillow Showcase(estimated)
$891,684


