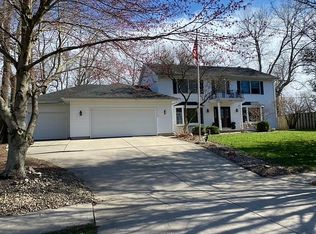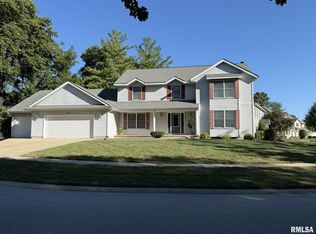Check Out This Picture Perfect Family Home In Hunting Meadows! This Gorgeous 2-Story Features 4 Large Bedrooms Upstairs And a 5th One In The Basement(no egress) With 3.5 Baths! The Master Bedroom Is HUGE And Features 2 Walk In Closets With A Sleek En-Suite Master Bath That Has A Jetted Tub! The Finished Basement Boasts A Family Room, Office, Full Bath, And The 5th Bedroom Along With Plenty Of Storage. Gorgeous Kitchen With Stainless Steel Appliances And Breakfast Bar. The Fridge And Dishwasher Are Only A Yr Old. Stunning Gas Fireplace In Living Room! Fully Fenced In Backyard That Has A Deck w/ Pergola, Basketball Court, And Relaxing Fire-Pit Area That Is Perfect For Entertaining! Oh Yes..Dont Forget The 3.5 Car Garage! Roof And Furnace Are 2 Yrs New. Chatham School District. This One Has It All, It Is Truly A Terrific Home!
This property is off market, which means it's not currently listed for sale or rent on Zillow. This may be different from what's available on other websites or public sources.


