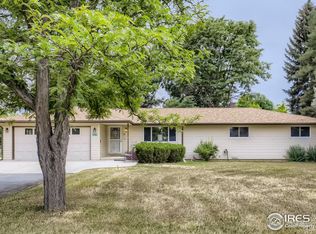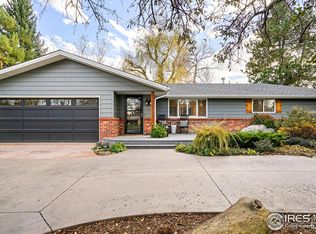Welcome to your hobby farm just a few min from Downtown Niwot! You will absolutely love this expansive property that sits on a 2/3 acre lot. Room to run and play in the beautiful backyard with your own pole barn! Home has a bright and open floor plan with skylights, hardwood floors and new carpet. Kitchen has a large 9x4 island with ample room for seating and storage and new black stainless steel kitchen appliances. Main level features gourmet kitchen and living room, and bright family room addition and a powder room! Upstairs, there are 3 bedrooms and remodeled bathroom. Lower level has an additional bedroom, rec room with fireplace, and bathroom/laundry. Other features: organic garden, well for irrigation, and newer roof. Boulder and Longmont are just minutes away. Fall in love with Niwot where small town charm, restaurants, boutiques, music and art are a plenty!
This property is off market, which means it's not currently listed for sale or rent on Zillow. This may be different from what's available on other websites or public sources.

