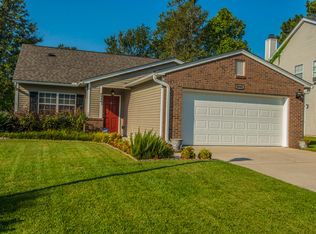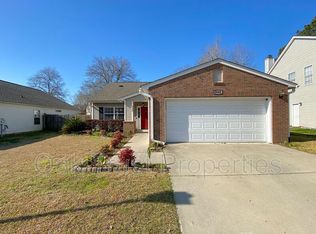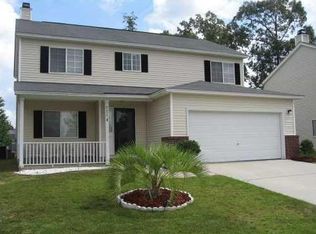Closed
$385,000
8044 Old London Rd, North Charleston, SC 29406
4beds
2,342sqft
Single Family Residence
Built in 2003
7,405.2 Square Feet Lot
$393,800 Zestimate®
$164/sqft
$2,994 Estimated rent
Home value
$393,800
$374,000 - $413,000
$2,994/mo
Zestimate® history
Loading...
Owner options
Explore your selling options
What's special
**Ask about 1% lower interest at no cost to buyer with use of preferred lender**Fully Renovated, Pond-View, and Packed with Upgrades - This Home Has It All!**4-bedroom, 2.5-bath home on a quiet street with peaceful pond views. Step inside to find luxury vinyl plank flooring throughout, fresh paint, modern light fixtures, and a cozy fireplace that creates a warm, inviting atmosphere.The bright, updated kitchen boasts brand-new quartz countertops and cabinets, sleek backsplash, and stainless steel appliances, perfect for entertaining or everyday living. All bedrooms are upstairs, including a spacious primary suite with a spa-like ensuite: double vanity, relaxing garden tub, separate shower, and large walk-in closet.Major upgrades include roof and HVAC (both 2020), plus a 2-car garage and oversized backyard that backs to nature, no rear neighbors!
Zillow last checked: 8 hours ago
Listing updated: September 11, 2025 at 05:16pm
Listed by:
NorthGroup Real Estate LLC
Bought with:
The Husted Team powered by Keller Williams
Source: CTMLS,MLS#: 25016848
Facts & features
Interior
Bedrooms & bathrooms
- Bedrooms: 4
- Bathrooms: 3
- Full bathrooms: 2
- 1/2 bathrooms: 1
Heating
- Central
Cooling
- Central Air
Appliances
- Laundry: Washer Hookup, Laundry Room
Features
- Ceiling - Cathedral/Vaulted, Ceiling - Smooth, High Ceilings, Garden Tub/Shower, Walk-In Closet(s), Ceiling Fan(s), Eat-in Kitchen, Pantry
- Flooring: Luxury Vinyl
- Doors: Storm Door(s)
- Has fireplace: Yes
- Fireplace features: Wood Burning
Interior area
- Total structure area: 2,342
- Total interior livable area: 2,342 sqft
Property
Parking
- Total spaces: 2
- Parking features: Garage, Attached
- Attached garage spaces: 2
Features
- Levels: Two
- Stories: 2
- Patio & porch: Patio
- Waterfront features: Pond
Lot
- Size: 7,405 sqft
- Features: 0 - .5 Acre
Details
- Parcel number: 4851000296
Construction
Type & style
- Home type: SingleFamily
- Architectural style: Traditional
- Property subtype: Single Family Residence
Materials
- Brick Veneer, Vinyl Siding
- Foundation: Slab
- Roof: Architectural
Condition
- New construction: No
- Year built: 2003
Utilities & green energy
- Sewer: Public Sewer
- Water: Public
Community & neighborhood
Community
- Community features: Park, Trash, Walk/Jog Trails
Location
- Region: North Charleston
- Subdivision: Park Hill Place
Other
Other facts
- Listing terms: Cash,Conventional,VA Loan
Price history
| Date | Event | Price |
|---|---|---|
| 9/8/2025 | Sold | $385,000+1.9%$164/sqft |
Source: | ||
| 8/2/2025 | Price change | $377,900-0.3%$161/sqft |
Source: | ||
| 7/18/2025 | Price change | $378,900-0.3%$162/sqft |
Source: | ||
| 7/5/2025 | Price change | $379,900-1.3%$162/sqft |
Source: | ||
| 6/28/2025 | Price change | $385,000-1%$164/sqft |
Source: | ||
Public tax history
| Year | Property taxes | Tax assessment |
|---|---|---|
| 2024 | $1,160 +1.7% | $7,130 |
| 2023 | $1,141 +3.5% | $7,130 |
| 2022 | $1,102 -3.7% | $7,130 |
Find assessor info on the county website
Neighborhood: 29406
Nearby schools
GreatSchools rating
- 3/10A. C. Corcoran Elementary SchoolGrades: PK-5Distance: 0.9 mi
- 5/10Northwoods MiddleGrades: 6-8Distance: 0.5 mi
- 1/10R. B. Stall High SchoolGrades: 9-12Distance: 2.5 mi
Schools provided by the listing agent
- Elementary: A. C. Corcoran
- Middle: Northwoods
- High: Stall
Source: CTMLS. This data may not be complete. We recommend contacting the local school district to confirm school assignments for this home.
Get a cash offer in 3 minutes
Find out how much your home could sell for in as little as 3 minutes with a no-obligation cash offer.
Estimated market value$393,800
Get a cash offer in 3 minutes
Find out how much your home could sell for in as little as 3 minutes with a no-obligation cash offer.
Estimated market value
$393,800


