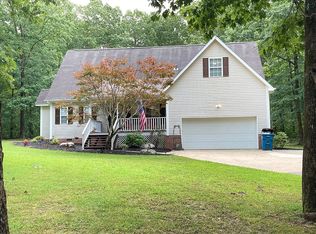A Rare Opportunity to own a Wonderful Log Home on 1.3 Acres on Signal Mountain in Hamilton County where Property Taxes are Low but also Within the Signal Mountain School District (Nolan Elementary). This 2,070 Sq Ft Log Home has 4 Bedrooms and 2 Full Baths, but also features a Large Basement and 2 Car Garage. The Main Floor includes Living Room, Dining Area, Kitchen with Breakfast Bar, Guest Bedroom, Full Bath, Master Bedroom, and Laundry. Hardwoods fill the Entire Main Level and lead to a Great 'Rocking Chair' Front Porch and Huge Back Deck Overlooking the Private Wooded Backyard. The Kitchen has a Great Working Layout and lots of Great Cabinet Space. The Upper Floor Features a Huge Loft Area for Office, Game, or Study area, and an Additional 2 Large Bedrooms and another Full Bath. And, the Sellers are adding a New Roof shortly!
This property is off market, which means it's not currently listed for sale or rent on Zillow. This may be different from what's available on other websites or public sources.
