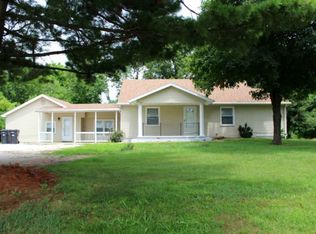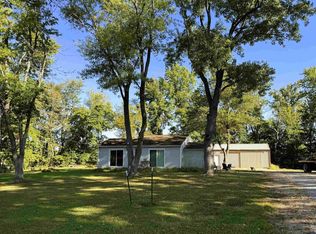Closed
$124,000
8044 Gardner Rd, Chandler, IN 47610
2beds
1,066sqft
Single Family Residence
Built in 1948
0.25 Acres Lot
$128,900 Zestimate®
$--/sqft
$1,276 Estimated rent
Home value
$128,900
$112,000 - $148,000
$1,276/mo
Zestimate® history
Loading...
Owner options
Explore your selling options
What's special
Great remodeled Ranch only minutes from Evansville! Featuring 2 LARGE Bedrooms and 1.5 baths, this home has a brand new LARGE Kitchen, updated Bathrooms, new paint and carpet and is ready to move into! There is an Office area, Living Room, and spacious enclosed Sun Porch. The Master Bedroom is very nice with a large walk-in closet and brand new Bathroom. The long driveway offers plenty of parking and the oversized 2.5 car detached garage is super nice and has a workbench and multiple windows. Property taxes will be substantially lower with exemptions filed. Don't just drive by, this one is a MUST SEE!!
Zillow last checked: 8 hours ago
Listing updated: December 13, 2024 at 01:15pm
Listed by:
Kent Brenneman Cell:812-480-4663,
eXp Realty, LLC
Bought with:
Jill Lucy, RB16000028
ERA FIRST ADVANTAGE REALTY, INC
Source: IRMLS,MLS#: 202441214
Facts & features
Interior
Bedrooms & bathrooms
- Bedrooms: 2
- Bathrooms: 2
- Full bathrooms: 1
- 1/2 bathrooms: 1
- Main level bedrooms: 2
Bedroom 1
- Level: Main
Bedroom 2
- Level: Main
Kitchen
- Level: Main
- Area: 156
- Dimensions: 13 x 12
Living room
- Level: Main
- Area: 169
- Dimensions: 13 x 13
Office
- Level: Main
- Area: 120
- Dimensions: 10 x 12
Heating
- Natural Gas, Forced Air
Cooling
- Central Air
Appliances
- Included: Range/Oven Hook Up Elec, Dishwasher, Microwave, Electric Oven
- Laundry: Electric Dryer Hookup, Main Level, Washer Hookup
Features
- Eat-in Kitchen, Main Level Bedroom Suite
- Flooring: Carpet
- Basement: Crawl Space
- Has fireplace: No
- Fireplace features: None
Interior area
- Total structure area: 1,066
- Total interior livable area: 1,066 sqft
- Finished area above ground: 1,066
- Finished area below ground: 0
Property
Parking
- Total spaces: 2.5
- Parking features: Attached, Concrete
- Attached garage spaces: 2.5
- Has uncovered spaces: Yes
Features
- Levels: One
- Stories: 1
- Patio & porch: Enclosed
Lot
- Size: 0.25 Acres
- Dimensions: 218 x 50
- Features: Level, Rural
Details
- Additional structures: Barn
- Parcel number: 871203200008.000020
Construction
Type & style
- Home type: SingleFamily
- Architectural style: Ranch
- Property subtype: Single Family Residence
Materials
- Aluminum Siding, Vinyl Siding
Condition
- New construction: No
- Year built: 1948
Details
- Warranty included: Yes
Utilities & green energy
- Gas: CenterPoint Energy
- Sewer: Public Sewer
- Water: Public
Community & neighborhood
Location
- Region: Chandler
- Subdivision: None
Other
Other facts
- Listing terms: Cash,Conventional,FHA,USDA Loan,VA Loan
Price history
| Date | Event | Price |
|---|---|---|
| 12/13/2024 | Sold | $124,000-3.9% |
Source: | ||
| 11/12/2024 | Pending sale | $129,000 |
Source: | ||
| 11/2/2024 | Price change | $129,000-7.8% |
Source: | ||
| 10/24/2024 | Listed for sale | $139,900+239.2% |
Source: | ||
| 8/15/2005 | Sold | $41,250-36.5% |
Source: | ||
Public tax history
| Year | Property taxes | Tax assessment |
|---|---|---|
| 2024 | $2,390 +32.8% | $122,100 +2.2% |
| 2023 | $1,800 +24.8% | $119,500 +32.8% |
| 2022 | $1,442 +7.8% | $90,000 +25% |
Find assessor info on the county website
Neighborhood: 47610
Nearby schools
GreatSchools rating
- 9/10Chandler Elementary SchoolGrades: K-5Distance: 1.6 mi
- 8/10Boonville Middle SchoolGrades: 6-8Distance: 6.4 mi
- 9/10Castle High SchoolGrades: 9-12Distance: 3 mi
Schools provided by the listing agent
- Elementary: Chandler
- Middle: Castle North
- High: Castle
- District: Warrick County School Corp.
Source: IRMLS. This data may not be complete. We recommend contacting the local school district to confirm school assignments for this home.

Get pre-qualified for a loan
At Zillow Home Loans, we can pre-qualify you in as little as 5 minutes with no impact to your credit score.An equal housing lender. NMLS #10287.
Sell for more on Zillow
Get a free Zillow Showcase℠ listing and you could sell for .
$128,900
2% more+ $2,578
With Zillow Showcase(estimated)
$131,478
