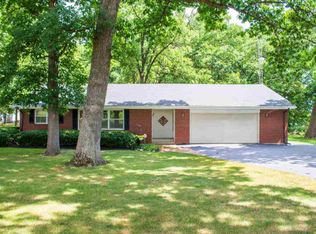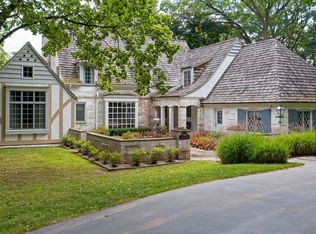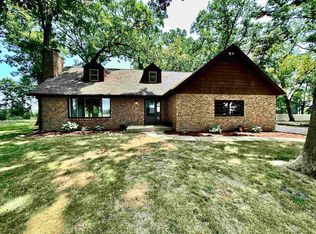THREE WOODED ACRES WITH OVER 2400 SQ. FT. 4 BED RM 2 BATH TRI-LEVEL WITH ALL LEVELS FINISHED PLUS A 30X40 MORTON BUILDING WITH CEMENT FLOOR. LIVE IN THE WOODS, WITH A GREAT OUTBUILDING THAT YOU HAVE ALWAYS DREAMED ABOUT, ALL JUST MINUTES FROM I 90. WATCH WILDLIFE OR EVEN HUNT IN YOUR OWN WOODS. THIS IS TRULY A HOME WHERE YOUR KIDS CAN RUN FREE AND ENJOY ALL THAT NATURE HAS TO OFFER. HOME OFFERS LARGE EAT IN KITCHEN WITH SS APPLIANCES PLUS DINING RM . THE LARGE LL REC. RM WITH TWO STAIRWAYS AND WOOD BURNING STOVE WILL PROVIDE A GREAT PLACE FOR FAMILY GATHERING. COZY FAMILY RM WITH GAS BRICK FIREPLACE. ALL 4 BED RM AND FAMILY RM WITH HARDWOOD FL. CONVENIENT LAUNDRY RM WITH OUTSIDE DOOR ACCESS. TWO FURNACES, 1 IS NEW 90+, AND A/C UNITS. 28X24 ATTACHED GARAGE FOR EVERYTHING YOU NEED TO STORE. TAKE A WALK DOWN THE ROAD AND ENJOY THE KISHWAUKEE RIVER AND DISTILLERY ROAD CONSERVATION AREA. THIS PROPERTY IS WHAT YOU HAVE ALWAYS BEEN LOOKING FOR. A PLACE TO CALL HOME.
This property is off market, which means it's not currently listed for sale or rent on Zillow. This may be different from what's available on other websites or public sources.



