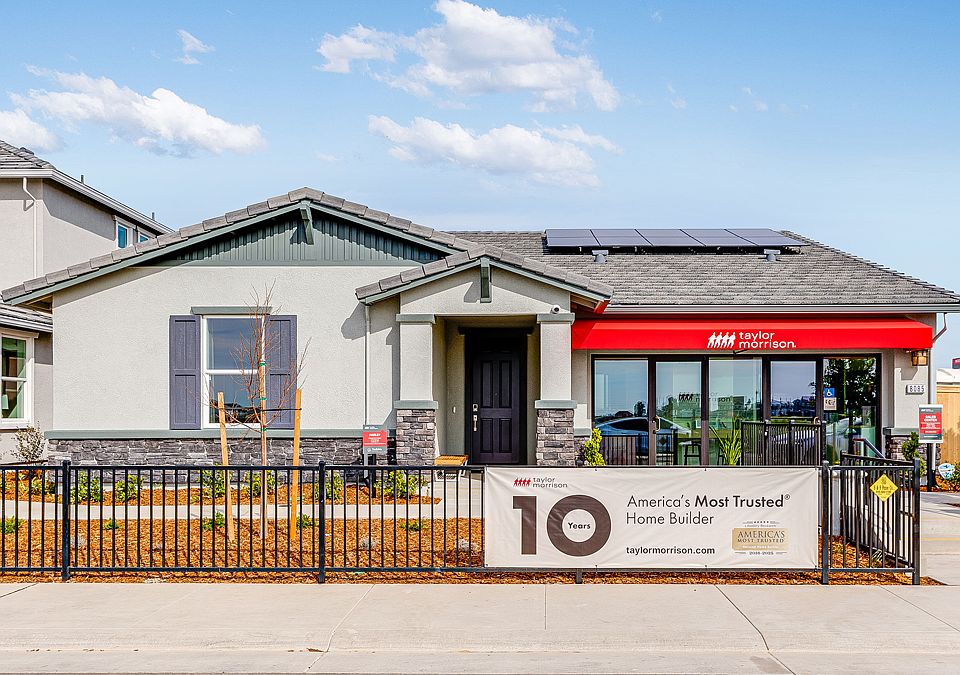REPRESENTATIVE PHOTOS ADDED. The Hadley floor plan is a thoughtfully designed, single-story home that blends open-concept living with modern elegance. Step into the inviting foyer, which seamlessly leads past the second, third, and fourth bedrooms. At the heart of the home, the chef-inspired kitchen flows effortlessly into the dining area and great room, creating a perfect space for gathering and entertaining. The primary suite offers a private retreat with direct access to the outdoor living area. Featuring four bedrooms, two and a half baths, a two-car garage, and approximately 2,260 square feet of beautifully designed space, the Hadley is a home built for both comfort and connection. Structural options added include: Additional bedroom. MLS#225026950
New construction
$760,499
8044 Angsley Dr, Elk Grove, CA 95757
4beds
2,260sqft
Single Family Residence
Built in 2025
-- sqft lot
$759,400 Zestimate®
$337/sqft
$-- HOA
Under construction (available September 2025)
Currently being built and ready to move in soon. Reserve today by contacting the builder.
What's special
Two-car garageChef-inspired kitchenOpen-concept livingPrimary suiteModern eleganceDining areaGreat room
This home is based on the Plan 2 Hadley plan.
- 68 days
- on Zillow |
- 357 |
- 13 |
Zillow last checked: May 12, 2025 at 02:43am
Listing updated: May 12, 2025 at 02:43am
Listed by:
Steffani Abercrombie,
Taylor Morrison
Source: Taylor Morrison
Travel times
Schedule tour
Select your preferred tour type — either in-person or real-time video tour — then discuss available options with the builder representative you're connected with.
Select a date
Facts & features
Interior
Bedrooms & bathrooms
- Bedrooms: 4
- Bathrooms: 3
- Full bathrooms: 2
- 1/2 bathrooms: 1
Interior area
- Total interior livable area: 2,260 sqft
Video & virtual tour
Property
Parking
- Total spaces: 2
- Parking features: Garage
- Garage spaces: 2
Features
- Levels: 1.0
- Stories: 1
Construction
Type & style
- Home type: SingleFamily
- Property subtype: Single Family Residence
Condition
- New Construction,Under Construction
- New construction: Yes
- Year built: 2025
Details
- Builder name: Taylor Morrison
Community & HOA
Community
- Subdivision: Madeira Greens
Location
- Region: Elk Grove
Financial & listing details
- Price per square foot: $337/sqft
- Date on market: 3/6/2025
About the community
ParkTrails
Make your way to Madeira Greens, a brand-new community in Elk Grove, CA, ranked in the top 100 Best Places to Live in the U.S.! It's easy to see why this is one of the golden state's most sought-after destinations, from its quick commuting access, award-winning schools, lush parks, outdoor adventures, marvelous shopping, delectable dining and more. Come home to striking curb appeal and the power to make each space your own with flex rooms, lofts and open-concept floor plans.
Find more reasons to love our new homes in Elk Grove, CA, below.
Source: Taylor Morrison

