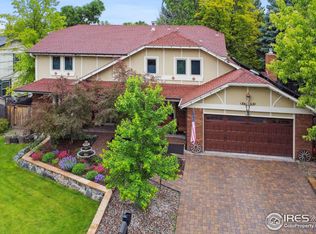Great opportunity to own a wonderful 2S home on quiet interior street in Columbine Knolls South II! Well designed open layout, vaulted ceilings, generous room sizes, 3-car garage and beautiful outdoor living space! Recent updates include new windows, a gorgeous remodeled master bath, new deck, newer carpet, newer interior paint, roof replaced in 2016, newer flooring, newer stainless appliances including induction range, newer kitchen counters, sink & new light fixtures! Over 2600 finished square feet, 3 bedrooms, 3 baths, study, living & family rooms, spacious dining room + oversized breakfast nook and beautiful open kitchen with large island! You'll love the way this home flows with great spaces to entertaining family & friends! Luxurious master suite with newly remodeled 5p bath, walk-in shower & elegant claw foot tub! Relax on the covered patio overlooking the private yard and enjoy beautiful mature landscaping.A+ location convenient to schools, shopping, recreation, parks & trails!
This property is off market, which means it's not currently listed for sale or rent on Zillow. This may be different from what's available on other websites or public sources.
