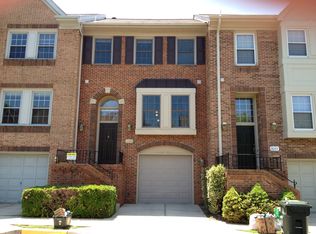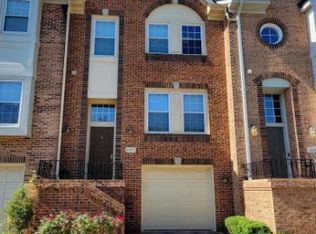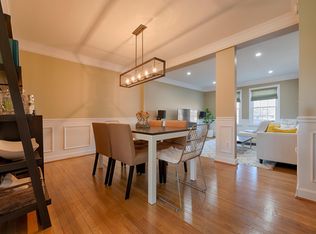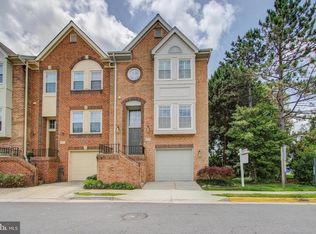A large, spacious three bedroom townhome in the heart of Tysons, this property is in walking distance to Tyson's Corner Mall and the upcoming Metro Silver Line. The luxurious property is part of a quiet, peaceful neighborhood that is nearby restaurants, shopping, and local parks. Hardwood floors extend throughout the main level, and a large kitchen with a sitting area overlook the deck and soccer fields. A one car garage is built into the home, in addition to included on-street parking and a driveway. The fully finished walkout basement also includes a fireplace.
This property is off market, which means it's not currently listed for sale or rent on Zillow. This may be different from what's available on other websites or public sources.



