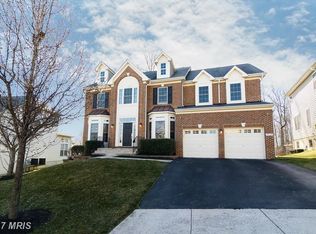MOVE-IN READY!! Upgraded brick front with patio and hardscaping*gorgeous hardwoods*sought-after community* elegant interiors*spacious rooms*huge owner's suite with private balcony*elevated deck with retractable awning* amazing array of windows offering natural light*Sunroom* Finished lower level walks out to brick paver patio*Backs to State Park*Community Amenities*GREAT LOCATION!
This property is off market, which means it's not currently listed for sale or rent on Zillow. This may be different from what's available on other websites or public sources.

