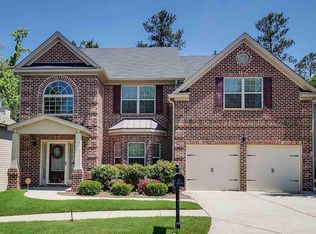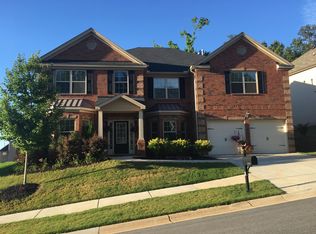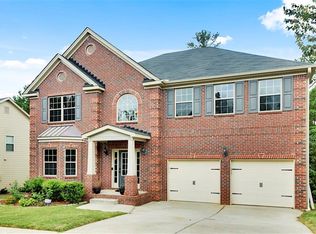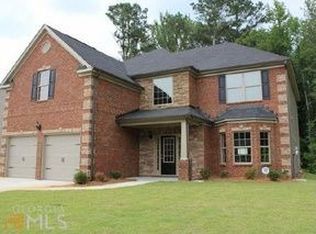8043 Heathmore - Looking for a luxury sustainable home with tons of security features? Look no further... This home has a state of the art security system with external/internal surveillance cameras. Energy saving lighting throughout. Remote controlled ceiling fans in all bedrooms and family room to conserve energy versus utilizing the HVAC system. High-efficiency washer & dryer included. Refrigerator with ice maker, dishwasher, built-in cooktop, and double oven. Mahogany cabinets & granite countertops in kitchen. Spacious master suite with separate vanities in master bath, spa style bath, pictured window, tiled shower & spacious master suite closet. The subdivision has 5 natural lakes, pool with slide, clubhouse, playgrounds, basketball courts & tennis courts. No Pets Allowed (RLNE2584954)
This property is off market, which means it's not currently listed for sale or rent on Zillow. This may be different from what's available on other websites or public sources.



