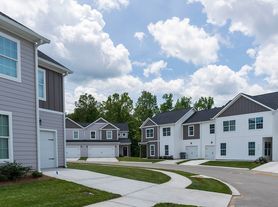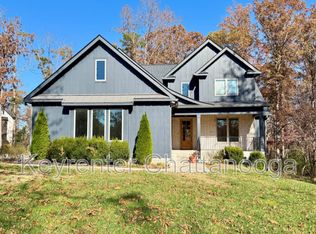For Rent, Lease Option, Lease Purchase
3-4 beds
Top-Rated Schools: Elementary: East Brainerd Elementary, MiddleEast Hamilton Middle & HighEast Hamilton High
Welcome to 8043 Hamilton Mill Drive, a mostly brick home on an expansive corner lot. 3-4 bed, 2.5-bath home offering 2,180 square feet of comfortable living space with master on main. This updated home has the perfect location, a thoughtful layout, plus a large fenced backyard. Step inside to find tall 20-foot vaulted ceilings and a new teakwood mantle over a gas fireplace. The updated flooring, new light fixtures, and paint have all been completed since 2022. The kitchen is equipped with stainless appliances, a gas cooktop, pantry, and a cozy breakfast nook all perfect for both everyday meals and weekend brunches. Adjacent to the kitchen, a light-filled flex space with double glass doors offers the ideal spot for a formal dining area, an office, or playroom. Also off the kitchen, a screened-in porch invites you to enjoy outdoor living in comfort and privacy minus the bugs. The generously sized primary suite is conveniently located on the main level and features large windows, a spa-like en suite with dual vanities, jacuzzi tub, separate shower, private toilet, and a spacious walk-in closet. Upstairs, you'll find two additional bedrooms, a full bath, and ample storage including attic space plus multiple closets. This homes also has a a two-car garage and laundry closet. The fenced-in backyard comes with a garden bed and fire pit area and is big enough for many other outdoor activities. All of this is just 5 minutes from East Brainerd's premier shopping, dining, and entertainment with quick access to the interstate to get downtown. Hamilton Mill is enriched with sidewalks, a community picnic and playground area all supported by HOA that is
Central HVAC
Appliances: Refrigerator, Microwave, Gas Range, Gas Cooktop & Dishwasher
Ask about a Washer & Dryer available to rent or purchase
Features: Breakfast Nook, Cathedral Ceiling(s), Double Closets, Double Vanity, Eat-in Kitchen, Primary Downstairs, Recessed Lighting, Separate Dining Room, Separate Shower, Soaking Tub, Storage, Tub/shower Combo
Flooring: Carpet, Luxury Vinyl, Tile
Windows: Blinds
Dimensions: 67.93 x 138.80
Features: Curbs, Playground, Sidewalks
Subdivision: Hamilton Mill
$2745 with $5k deposit or
$2845 with $4k deposit or
$2945 with $3k deposit
You can start with the smaller deposit, and increase it any time to lower the rent.
Pets: $400 additional deposit per pet and $40 additional rent per pet.
**New Home Purchase Program
Use us as your REALTOR to purchase a home, and we will let you out of your lease!
House for rent
Accepts Zillow applicationsSpecial offer
$2,745/mo
8043 Hamilton Mill Dr, Chattanooga, TN 37421
3beds
2,180sqft
Price may not include required fees and charges.
Single family residence
Available now
Cats, dogs OK
Central air
Hookups laundry
Attached garage parking
Heat pump
What's special
Gas fireplaceUpdated flooringWalk-in closetTwo-car garageLarge fenced backyardFenced-in backyardFlex space
- 19 days |
- -- |
- -- |
Travel times
Facts & features
Interior
Bedrooms & bathrooms
- Bedrooms: 3
- Bathrooms: 3
- Full bathrooms: 2
- 1/2 bathrooms: 1
Heating
- Heat Pump
Cooling
- Central Air
Appliances
- Included: Dishwasher, Microwave, Oven, Refrigerator, WD Hookup
- Laundry: Hookups
Features
- WD Hookup, Walk In Closet
- Flooring: Carpet, Hardwood, Tile
Interior area
- Total interior livable area: 2,180 sqft
Video & virtual tour
Property
Parking
- Parking features: Attached
- Has attached garage: Yes
- Details: Contact manager
Features
- Patio & porch: Porch
- Exterior features: Fenced backyard, Sidewalks, Walk In Closet
Details
- Parcel number: 149NB041
Construction
Type & style
- Home type: SingleFamily
- Property subtype: Single Family Residence
Community & HOA
Location
- Region: Chattanooga
Financial & listing details
- Lease term: 1 Year
Price history
| Date | Event | Price |
|---|---|---|
| 11/17/2025 | Price change | $2,745-1.8%$1/sqft |
Source: Zillow Rentals | ||
| 11/1/2025 | Listed for rent | $2,795+3.7%$1/sqft |
Source: Zillow Rentals | ||
| 7/1/2025 | Listing removed | $2,695$1/sqft |
Source: Zillow Rentals | ||
| 6/24/2025 | Price change | $2,695-3.6%$1/sqft |
Source: Zillow Rentals | ||
| 6/9/2025 | Listed for rent | $2,795+17.7%$1/sqft |
Source: Zillow Rentals | ||
Neighborhood: 37421
- Special offer! **New Home Purchase Program
Use us as your REALTOR to purchase a home, and we will let you out of your lease!Expires December 31, 2025

