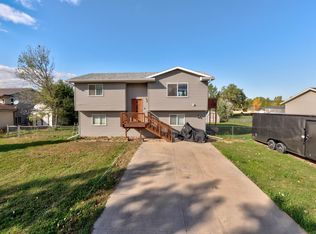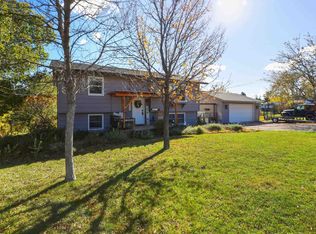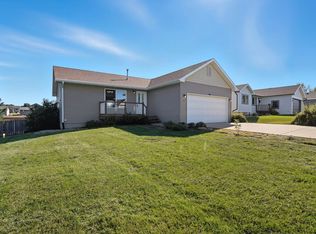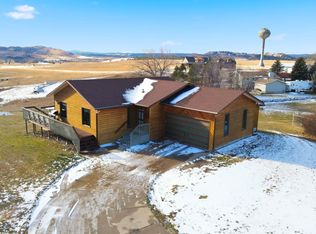Welcome to this stunning 4-bedroom, 2-bathroom ranch-style home perfectly situated in a quiet Black Hawk neighborhood. Set on a generous ¼-acre lot with no neighbors behind, this home offers both privacy and convenience—just minutes from local schools, I-90, and Rapid City. Step inside and be greeted by an inviting open floor plan that blends modern comfort with functional living. The spacious living room features large windows that flood the home with natural light, creating a warm and welcoming atmosphere. The kitchen boasts plenty of counter space, modern cabinetry, and an open layout ideal for entertaining family and friends. Enjoy South Dakota’s beautiful seasons from your low-maintenance deck, overlooking the large, fenced backyard—ideal for pets, play, and outdoor gatherings. The .25-acre lot provides space to garden, relax, or simply enjoy the open views with no rear neighbors for added peace and privacy. Additional highlights include a two-car attached garage, central air conditioning, and easy-care exterior finishes that make this home as practical as it is beautiful. Whether you’re commuting to Rapid City, enjoying nearby parks and schools, or simply relaxing at home, this property offers the perfect blend of location, layout, and lifestyle. Listed by Steph Holdinghausen with Selling 605 Realty 605.484.6781
For sale
Price cut: $10K (11/18)
$369,900
8043 Haas Ln, Black Hawk, SD 57718
4beds
2,016sqft
Est.:
Single Family Residence
Built in 1994
0.26 Acres Lot
$368,400 Zestimate®
$183/sqft
$-- HOA
What's special
Large fenced backyardLow-maintenance deckEasy-care exterior finishesOpen layoutLarge windowsNatural lightModern cabinetry
- 34 days |
- 718 |
- 27 |
Likely to sell faster than
Zillow last checked: 8 hours ago
Listing updated: November 24, 2025 at 08:56am
Listed by:
STEPH E HOLDINGHAUSEN 605-484-6781,
SELLING 605 REALTY LLC
Source: Black Hills AOR,MLS#: 176409
Tour with a local agent
Facts & features
Interior
Bedrooms & bathrooms
- Bedrooms: 4
- Bathrooms: 2
- Full bathrooms: 2
Bathroom
- Features: Shower and Tub, Walk-In Closet(s)
Dining room
- Features: Combination
Heating
- Natural Gas, Forced Air
Cooling
- Electric, Central Air
Appliances
- Included: Disposal, Dishwasher, Microwave, Dryer, Refrigerator, Range/Oven-Electric-FS, Washer
Features
- Ceiling Fan(s)
- Flooring: Carpet, Tile, Vinyl
- Has basement: Yes
- Has fireplace: No
- Fireplace features: None
Interior area
- Total structure area: 2,016
- Total interior livable area: 2,016 sqft
Property
Parking
- Total spaces: 2
- Parking features: Garage Door Opener, Attached, Two Car
- Attached garage spaces: 2
- Has uncovered spaces: Yes
- Details: Garage Size(27X25), Driveway Exposure(North)
Features
- Has spa: Yes
- Spa features: Shower and Whirlpool Tub
- Fencing: Chain Link,Back Yard
- Has view: Yes
- View description: Hills, Neighborhood
Lot
- Size: 0.26 Acres
- Features: Level, Interior Lot
Details
- Additional structures: Lawn/Storage Shed
- Parcel number: 20660503
Construction
Type & style
- Home type: SingleFamily
- Architectural style: Ranch
- Property subtype: Single Family Residence
Materials
- Hardboard
- Foundation: Basement, Concrete Perimeter
- Roof: Composition
Condition
- Year built: 1994
Utilities & green energy
- Electric: Circuit Breakers
- Gas: MDU- Gas
- Sewer: Public Sewer
- Water: Public
- Utilities for property: Cable Available
Community & HOA
Community
- Security: Fire Sprinkler System, Smoke Detector(s)
- Subdivision: Timberline
HOA
- Amenities included: None
- Services included: None
Location
- Region: Black Hawk
Financial & listing details
- Price per square foot: $183/sqft
- Tax assessed value: $332,448
- Annual tax amount: $3,294
- Date on market: 11/6/2025
- Listing terms: New Loan,Cash
Estimated market value
$368,400
$350,000 - $387,000
$2,142/mo
Price history
Price history
| Date | Event | Price |
|---|---|---|
| 11/18/2025 | Price change | $369,900-2.6%$183/sqft |
Source: | ||
| 11/11/2025 | Price change | $379,900-1.3%$188/sqft |
Source: | ||
| 11/6/2025 | Listed for sale | $384,900+13.2%$191/sqft |
Source: | ||
| 6/30/2023 | Sold | $340,000$169/sqft |
Source: | ||
| 6/8/2023 | Contingent | $340,000$169/sqft |
Source: | ||
Public tax history
Public tax history
| Year | Property taxes | Tax assessment |
|---|---|---|
| 2025 | $3,294 +3.8% | $332,448 +6.9% |
| 2024 | $3,172 +14% | $310,883 +8.1% |
| 2023 | $2,784 | $287,678 +20% |
Find assessor info on the county website
BuyAbility℠ payment
Est. payment
$2,256/mo
Principal & interest
$1810
Property taxes
$317
Home insurance
$129
Climate risks
Neighborhood: 57718
Nearby schools
GreatSchools rating
- 3/10Black Hawk Elementary - 03Grades: K-5Distance: 0.6 mi
- 5/10West Middle School - 37Grades: 6-8Distance: 6.5 mi
- 5/10Stevens High School - 42Grades: 9-12Distance: 6.2 mi
Schools provided by the listing agent
- District: Meade Co
Source: Black Hills AOR. This data may not be complete. We recommend contacting the local school district to confirm school assignments for this home.
- Loading
- Loading



