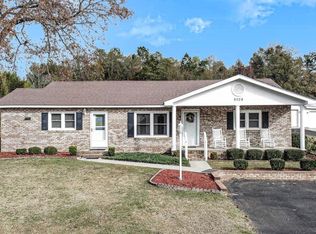Sold for $199,900
$199,900
8043 Gregory Rd, Aiken, SC 29805
3beds
1,492sqft
Single Family Residence
Built in 1952
2.02 Acres Lot
$236,200 Zestimate®
$134/sqft
$1,453 Estimated rent
Home value
$236,200
$213,000 - $260,000
$1,453/mo
Zestimate® history
Loading...
Owner options
Explore your selling options
What's special
Step into a thoughtfully redesigned living experience in this brick ranch-style home, where the traditional layout has been creatively reimagined. Spanning 1492 sqft of heated living space, this residence features two bedrooms with a unique twist - the third bedroom has been ingeniously transformed by removing a wall, seamlessly merging it with the inviting family room. This innovative design fosters an open, airy atmosphere, allowing for enhanced connectivity and flexibility in the use of space. The beautiful hardwood floors flow seamlessly through this expanded area, creating a harmonious blend of style and functionality. Whether you envision this room as a spacious bedroom, a versatile home office, or an extended entertainment space, the possibilities are endless. Beyond this captivating interior adjustment, the home still offers a detached 4-car garage and sits on a generous 2.02-acre lot. Located close to Downtown Aiken, nearby schools, and local amenities, this property is a unique and enticing blend of modern living and timeless charm.
Zillow last checked: 8 hours ago
Listing updated: September 02, 2024 at 02:05am
Listed by:
Michael J Woodward 803-215-9732,
Woodward & Associates,
Erica Woodward 706-267-1648,
Woodward & Associates
Bought with:
Cornelia B Henderson, SC112909
Keller Williams Realty Aiken Partners
Source: Aiken MLS,MLS#: 209336
Facts & features
Interior
Bedrooms & bathrooms
- Bedrooms: 3
- Bathrooms: 1
- Full bathrooms: 1
Primary bedroom
- Level: Main
- Area: 140
- Dimensions: 14 x 10
Bedroom 2
- Level: Main
- Area: 140
- Dimensions: 14 x 10
Bedroom 3
- Level: Main
- Area: 130
- Dimensions: 13 x 10
Den
- Level: Main
- Area: 140
- Dimensions: 14 x 10
Dining room
- Level: Main
- Area: 130
- Dimensions: 13 x 10
Kitchen
- Level: Main
- Area: 120
- Dimensions: 15 x 8
Living room
- Level: Main
- Area: 160
- Dimensions: 16 x 10
Other
- Description: Bathroom
- Level: Main
- Area: 42
- Dimensions: 7 x 6
Other
- Description: Breakfast
- Level: Main
- Area: 56
- Dimensions: 8 x 7
Heating
- Heat Pump
Cooling
- Central Air
Appliances
- Included: Range, Refrigerator
Features
- Bedroom on 1st Floor, Ceiling Fan(s), Cable Internet
- Flooring: Hardwood, Vinyl
- Basement: Crawl Space
- Number of fireplaces: 2
- Fireplace features: Family Room
Interior area
- Total structure area: 1,492
- Total interior livable area: 1,492 sqft
- Finished area above ground: 1,492
- Finished area below ground: 0
Property
Parking
- Total spaces: 6
- Parking features: Carport, Detached, Driveway
- Garage spaces: 4
- Carport spaces: 2
- Covered spaces: 6
- Has uncovered spaces: Yes
Features
- Levels: One
- Patio & porch: Porch
- Exterior features: Other
- Pool features: None
Lot
- Size: 2.02 Acres
- Dimensions: 210 x 420
- Features: Level
Details
- Additional structures: Storage, Garage(s)
- Parcel number: 1350502012
- Zoning description: UD
- Special conditions: Probate Listing,Standard
- Horse amenities: None
Construction
Type & style
- Home type: SingleFamily
- Architectural style: Ranch
- Property subtype: Single Family Residence
Materials
- Brick
- Foundation: Brick/Mortar
- Roof: Shingle
Condition
- New construction: No
- Year built: 1952
Utilities & green energy
- Sewer: Septic Tank
- Water: Public
- Utilities for property: Cable Available
Community & neighborhood
Community
- Community features: None
Location
- Region: Aiken
- Subdivision: None
Other
Other facts
- Listing terms: Contract
- Road surface type: Asphalt
Price history
| Date | Event | Price |
|---|---|---|
| 1/24/2024 | Sold | $199,900$134/sqft |
Source: | ||
| 1/3/2024 | Pending sale | $199,900$134/sqft |
Source: | ||
| 12/21/2023 | Listed for sale | $199,900$134/sqft |
Source: | ||
| 12/19/2023 | Pending sale | $199,900$134/sqft |
Source: | ||
| 12/19/2023 | Listed for sale | $199,900$134/sqft |
Source: | ||
Public tax history
| Year | Property taxes | Tax assessment |
|---|---|---|
| 2025 | $837 +62.3% | $7,610 +68.7% |
| 2024 | $516 +63.3% | $4,510 |
| 2023 | $316 +1.9% | $4,510 +3% |
Find assessor info on the county website
Neighborhood: 29805
Nearby schools
GreatSchools rating
- 3/10J. D. Lever Elementary SchoolGrades: PK-5Distance: 2.2 mi
- NAAiken Middle SchoolGrades: 6-8Distance: 2.6 mi
- 4/10Aiken High SchoolGrades: 9-12Distance: 3 mi
Schools provided by the listing agent
- Elementary: Jd Lever
- Middle: Aiken Intermediate 6th-Schofield Middle 7th&8th
- High: Aiken
Source: Aiken MLS. This data may not be complete. We recommend contacting the local school district to confirm school assignments for this home.

Get pre-qualified for a loan
At Zillow Home Loans, we can pre-qualify you in as little as 5 minutes with no impact to your credit score.An equal housing lender. NMLS #10287.
