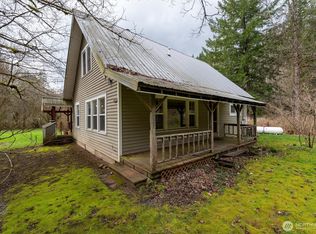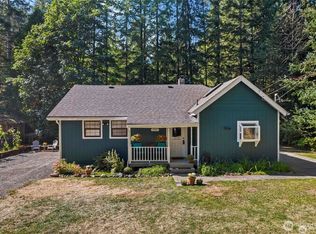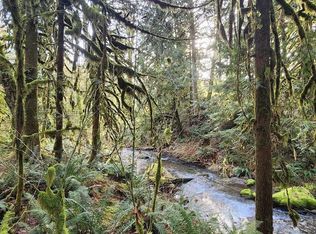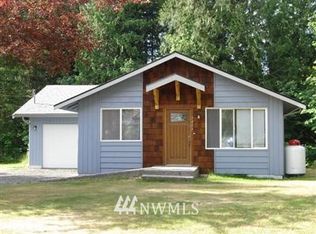Sold
Listed by:
Nick Berard,
Keller Williams Western Realty
Bought with: John L. Scott Arlington
$608,900
8042 Silver Lake Road, Maple Falls, WA 98266
3beds
3,208sqft
Single Family Residence
Built in 1981
1.5 Acres Lot
$609,000 Zestimate®
$190/sqft
$2,913 Estimated rent
Home value
$609,000
$554,000 - $670,000
$2,913/mo
Zestimate® history
Loading...
Owner options
Explore your selling options
What's special
Unique Private Venue for Short Term Guests or peaceful retreat for therapeutic rest & relaxation. Options to host retreats, reunions, small weddings, bachelor/bachelorette parties, or ski parties. Walking path to creek & room to roam. Close to Mt. Baker activities, summer hiking / biking camping fishing & winter Ski/Snow Sports. RV Pad w/ electrical & water hookup. Heavy duty custom metal structure like you are at a ski lodge. Timber tech Trex decking & fresh paint. Tons of storage w/ clean & lighted attic. Jetted tub in new build upstairs. Enjoy solitude & babbling brook sitting in hot tub on back deck. Outside outlets & freeze proof water spigots galore. Large windows bring much light. New gutters and new generator.
Zillow last checked: 8 hours ago
Listing updated: July 27, 2025 at 04:04am
Listed by:
Nick Berard,
Keller Williams Western Realty
Bought with:
Anna Little, 23029715
John L. Scott Arlington
Source: NWMLS,MLS#: 2370623
Facts & features
Interior
Bedrooms & bathrooms
- Bedrooms: 3
- Bathrooms: 4
- Full bathrooms: 3
- 1/2 bathrooms: 1
- Main level bathrooms: 3
- Main level bedrooms: 2
Primary bedroom
- Level: Main
Bedroom
- Level: Main
Bathroom full
- Level: Main
Bathroom full
- Level: Main
Other
- Level: Main
Dining room
- Level: Main
Entry hall
- Level: Main
Family room
- Level: Main
Kitchen with eating space
- Level: Main
Living room
- Level: Main
Rec room
- Level: Main
Utility room
- Level: Main
Heating
- Fireplace, Forced Air, Electric, Propane
Cooling
- Central Air, Heat Pump
Appliances
- Included: Dishwasher(s), Dryer(s), Microwave(s), Refrigerator(s), Stove(s)/Range(s), Washer(s), Water Heater: Electric
Features
- Flooring: Concrete, Other, Vinyl Plank
- Doors: French Doors
- Windows: Double Pane/Storm Window
- Basement: None
- Number of fireplaces: 2
- Fireplace features: Gas, Main Level: 1, Upper Level: 1, Fireplace
Interior area
- Total structure area: 3,208
- Total interior livable area: 3,208 sqft
Property
Parking
- Parking features: Driveway, Off Street, RV Parking
Features
- Levels: Two
- Stories: 2
- Entry location: Main
- Patio & porch: Double Pane/Storm Window, Fireplace, French Doors, Water Heater, Wired for Generator
- Has spa: Yes
- Has view: Yes
- View description: Mountain(s), Territorial
Lot
- Size: 1.50 Acres
- Features: Paved, Secluded, Deck, Hot Tub/Spa, Outbuildings, Propane, RV Parking
- Topography: Level,Partial Slope
- Residential vegetation: Brush, Garden Space, Wooded
Details
- Parcel number: 4006304474190000
- Zoning: R5A
- Zoning description: Jurisdiction: County
- Special conditions: Standard
- Other equipment: Wired for Generator
Construction
Type & style
- Home type: SingleFamily
- Property subtype: Single Family Residence
Materials
- Cement Planked, Cement Plank
- Foundation: Poured Concrete
- Roof: Metal
Condition
- Good
- Year built: 1981
- Major remodel year: 1981
Utilities & green energy
- Electric: Company: PSE
- Sewer: Septic Tank, Company: Septic
- Water: Shared Well, Company: Shared Well
Community & neighborhood
Location
- Region: Maple Falls
- Subdivision: Maple Falls
Other
Other facts
- Listing terms: Cash Out,Conventional,FHA,State Bond,USDA Loan,VA Loan
- Cumulative days on market: 13 days
Price history
| Date | Event | Price |
|---|---|---|
| 6/26/2025 | Sold | $608,900+1.5%$190/sqft |
Source: | ||
| 5/18/2025 | Pending sale | $599,900$187/sqft |
Source: | ||
| 5/5/2025 | Listed for sale | $599,900+81.8%$187/sqft |
Source: | ||
| 1/5/2021 | Sold | $330,000-5.7%$103/sqft |
Source: | ||
| 11/8/2020 | Pending sale | $350,000$109/sqft |
Source: Weichert Realtors Vanson Assoc #1671373 Report a problem | ||
Public tax history
| Year | Property taxes | Tax assessment |
|---|---|---|
| 2024 | $3,625 +87.6% | $458,854 +78.1% |
| 2023 | $1,932 -1% | $257,667 +7% |
| 2022 | $1,952 +17.8% | $240,810 +35% |
Find assessor info on the county website
Neighborhood: 98266
Nearby schools
GreatSchools rating
- 6/10Kendall Elementary SchoolGrades: K-6Distance: 3.5 mi
- 3/10Mount Baker Junior High SchoolGrades: 7-8Distance: 10.1 mi
- 5/10Mount Baker Senior High SchoolGrades: 9-12Distance: 10.1 mi
Schools provided by the listing agent
- Elementary: Kendall Elem
- Middle: Mount Baker Jnr High
- High: Mount Baker Snr High
Source: NWMLS. This data may not be complete. We recommend contacting the local school district to confirm school assignments for this home.

Get pre-qualified for a loan
At Zillow Home Loans, we can pre-qualify you in as little as 5 minutes with no impact to your credit score.An equal housing lender. NMLS #10287.



