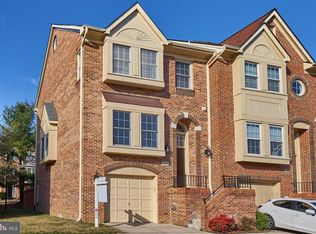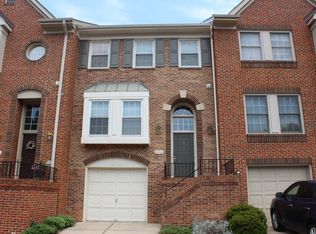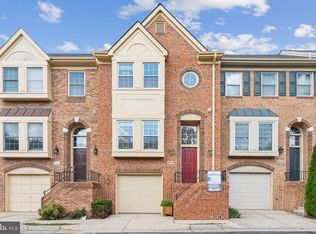Available MARCH 1, 2023 Beautiful Brick, End Unit with 3 bedrooms, 2.5 baths and garage parking conveniently located in Tysons/Vienna, only 2.2 miles from Dunn Loring Metro. Featured are open kitchen and breakfast area with French doors to deck, fenced backyard with small brick patio, large primary suite with walk in closet, spacious primary bathroom with skylight, separate tub and shower, and cozy, walk out level, family room with wood burning fireplace. The Merry Oaks Community is minutes from All Major Commuting arteries, 495, 66, 123, Route 7 and surrounded by shopping and world class entertainment venues. Pets are case by case with an extra deposit, $55 application fee per adult, one month's security deposit required, professionally managed.
This property is off market, which means it's not currently listed for sale or rent on Zillow. This may be different from what's available on other websites or public sources.


