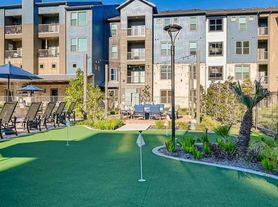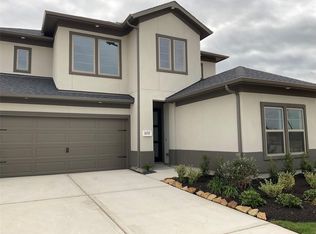Welcome to YOUR NEW HOME!! Nestled in the beautiful, new SORRENTO subdivision surrounded by Jones Creek Ranch Park, this small little big HOME boasts of 3 bedrooms with 2 baths. The home has tall ceilings, open floor plan with granite countertop, gas stove, tall kitchen cabinets and a big pantry. The home has Luxury Vinyl tiles throughout except the quiet and more personal bedrooms. The primary bathroom has quartz countertops lined with 2 sinks, standing shower and a bathtub. The attic has been completely sprayed foam to insulate every square inch to keep the home and attic at appropriate temperatures to not keep the electric bills too high. Home comes with washer and dryer. Room dimensions are approximate and need to be verified. Pets allowed on case per case basis. A $300/pet fee if approved. No smoking at all.
Copyright notice - Data provided by HAR.com 2022 - All information provided should be independently verified.
House for rent
$2,125/mo
8042 Marchese Dr, Richmond, TX 77406
3beds
1,595sqft
Price may not include required fees and charges.
Singlefamily
Available now
-- Pets
Electric, ceiling fan
In unit laundry
2 Attached garage spaces parking
Electric
What's special
Gas stoveOpen floor planGranite countertopWasher and dryerQuartz countertopsTall ceilingsTall kitchen cabinets
- 18 days |
- -- |
- -- |
Travel times
Looking to buy when your lease ends?
Consider a first-time homebuyer savings account designed to grow your down payment with up to a 6% match & 3.83% APY.
Facts & features
Interior
Bedrooms & bathrooms
- Bedrooms: 3
- Bathrooms: 2
- Full bathrooms: 2
Rooms
- Room types: Family Room
Heating
- Electric
Cooling
- Electric, Ceiling Fan
Appliances
- Included: Dishwasher, Disposal, Dryer, Microwave, Oven, Refrigerator, Stove, Washer
- Laundry: In Unit
Features
- All Bedrooms Down, Ceiling Fan(s), Walk-In Closet(s)
- Flooring: Carpet, Laminate
Interior area
- Total interior livable area: 1,595 sqft
Property
Parking
- Total spaces: 2
- Parking features: Attached, Covered
- Has attached garage: Yes
- Details: Contact manager
Features
- Exterior features: 1 Living Area, Additional Parking, All Bedrooms Down, Architecture Style: Contemporary/Modern, Attached, Build Line Restricted, Cleared, Clubhouse, ENERGY STAR Qualified Appliances, Flooring: Laminate, Heating: Electric, Instant Hot Water, Insulated/Low-E windows, Jogging Track, Kitchen/Dining Combo, Lot Features: Build Line Restricted, Cleared, Patio/Deck, Picnic Area, Playground, Pool, Sprinkler System, Trail(s), Trash Pick Up, Utility Room, Walk-In Closet(s)
Construction
Type & style
- Home type: SingleFamily
- Property subtype: SingleFamily
Condition
- Year built: 2025
Community & HOA
Community
- Features: Clubhouse, Playground
Location
- Region: Richmond
Financial & listing details
- Lease term: Long Term,12 Months
Price history
| Date | Event | Price |
|---|---|---|
| 10/10/2025 | Listed for rent | $2,125$1/sqft |
Source: | ||
| 8/20/2025 | Price change | $297,990-2.3%$187/sqft |
Source: | ||
| 8/12/2025 | Price change | $304,990-5%$191/sqft |
Source: | ||
| 7/15/2025 | Price change | $320,990+0.9%$201/sqft |
Source: | ||
| 7/1/2025 | Price change | $317,990+1%$199/sqft |
Source: | ||

