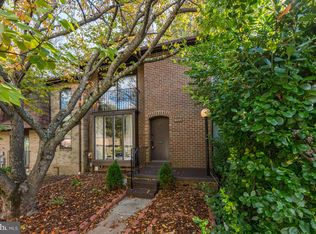The second largest model in the neighborhood, this completely move-in ready Azalea unit is nestled amid trees and walking paths in the convenient, desirable neighborhood of Inverness Forest. With 3 bedrooms, 2 baths and 2 half baths, this spacious, beautifully updated townhouse features an eat-in kitchen with stainless steel appliances and gorgeous handmade walnut countertop, pantry, open living and dining areas, large master bedroom suite with en suite bath and sitting room, great lower level family room with new floors and fireplace that opens to patio, yard and trees beyond, newly refinished hardwood floors, many windows with plantation shutters, and freshly painted walls. Convenient to beltway, new restaurants at Cabin John, Potomac and Bethesda. Extremely low HOA fees cover trash service and snow removal in common areas.
This property is off market, which means it's not currently listed for sale or rent on Zillow. This may be different from what's available on other websites or public sources.

