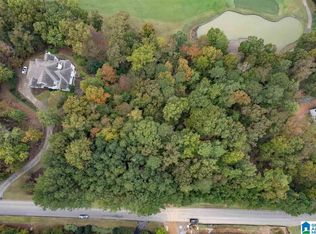Overlooking the 13th fairway of the Greystone Founders Golf & Country Club is this stylish and beautifully updated home on 1.9 acres. Every inch of the expansive 7,200sqft layout is simply impeccable with multiple living spaces and plenty of room to entertain. Inside on the main level is the flawless chef's kitchen with sweeping quartz countertops, stainless steel appliances, in-set cabinets, kitchen island, keeping room and dining nook. A formal dining room adjoins this space. The living room with its soaring ceilings and fireplace is perfect for relaxing or entertaining. The main level master bedroom with new flooring and paint is spacious with two walk in closets and ensuite bath. Upstairs there are three additional bedrooms with walk in closets, new paint, new carpet, as well as 2 baths. The basement has a media/recreational space, bedroom, den, office, workout room and two full bathrooms. features include 4 car garage, Tankless Water Heater, HVAC 2018 & 2016 & Roof 9 years
This property is off market, which means it's not currently listed for sale or rent on Zillow. This may be different from what's available on other websites or public sources.
