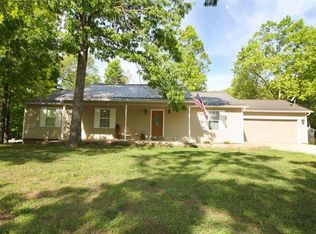THIS PROPERTY HAS IT ALL. 4 br/2 ba 3000 sq. ft. home on 23 secluded acres minutes from Harrison.Open dining area, sunroom, double wood burning fireplace, ceiling fans, skylights, central vacuum, deck/whirlpool tub, lap pool, 30' x 60' workshop with heated/cooled office, heated & cooled greenhouse. Raised outdoor planter boxes with deer proof fencing, landscaped herbal garden, grape vines, fruit trees, . 2000-gallon cistern for plant watering or alternative water source, generator for back-up electricity/ easy switch-over, fishpond, shooting range/ covered shooting bench, Abundant timber with many walnut trees. 2004 L3010 Kubota tractor (low hours) with blade, front end loader, rake, hydraulic wood splitter. 2017 Polaris 500 ATV, Riding lawn mower and many tools and appliances
This property is off market, which means it's not currently listed for sale or rent on Zillow. This may be different from what's available on other websites or public sources.
