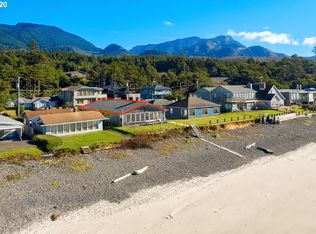An original hidden Arch Cape gem, this home has phenomenal ocean front views from north to south. Beautiful mountain views to the east. Large lot size spanning 75' of ocean front property. Open floor plan with custom stone fireplace facing 3 big ocean view picture windows stretching the width of home. The main house has 2 bedrooms and 2 full baths. A 3rd bedroom and full bath are built off an oversized detached garage with ample storage
This property is off market, which means it's not currently listed for sale or rent on Zillow. This may be different from what's available on other websites or public sources.
