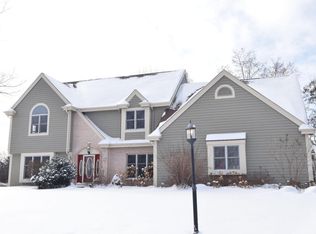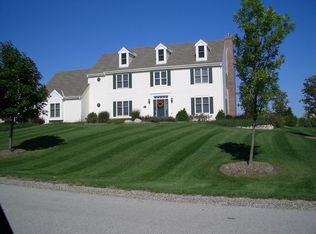Closed
$595,000
8041 West Mequon ROAD, Mequon, WI 53097
3beds
2,650sqft
Single Family Residence
Built in 1999
1.23 Acres Lot
$626,000 Zestimate®
$225/sqft
$4,203 Estimated rent
Home value
$626,000
$582,000 - $676,000
$4,203/mo
Zestimate® history
Loading...
Owner options
Explore your selling options
What's special
Welcome to this stunning Raymond Krebs custom-built split ranch home, where elegance meets functionality. Bathed in natural sunlight, this home boasts vaulted ceilings and expansive, open rooms that create an inviting and airy atmosphere. The sun-soaked den offers endless possibilities. Situated in a prime location, the home offers over an acre of land, providing both privacy and space for outdoor activities, with a private feel to the backyard. The main level features a seamless flow between the living areas, perfect for entertaining or relaxing with family. The expansive lower level includes a convenient half bath and two bonus bedrooms, ideal for guests or a home office. Whether you're hosting gatherings or enjoying quiet evenings, this home offers the perfect backdrop for any occasion
Zillow last checked: 8 hours ago
Listing updated: January 12, 2026 at 10:14am
Listed by:
David Geszvain,
Compass RE WI-Tosa
Bought with:
Hoffmann Team*
Source: WIREX MLS,MLS#: 1906111 Originating MLS: Metro MLS
Originating MLS: Metro MLS
Facts & features
Interior
Bedrooms & bathrooms
- Bedrooms: 3
- Bathrooms: 3
- Full bathrooms: 2
- 1/2 bathrooms: 2
- Main level bedrooms: 3
Primary bedroom
- Level: Main
- Area: 255
- Dimensions: 17 x 15
Bedroom 2
- Level: Main
- Area: 210
- Dimensions: 15 x 14
Bedroom 3
- Level: Main
- Area: 156
- Dimensions: 13 x 12
Bedroom 4
- Level: Lower
- Area: 196
- Dimensions: 14 x 14
Bedroom 5
- Level: Lower
- Area: 196
- Dimensions: 14 x 14
Bathroom
- Features: Tub Only, Master Bedroom Bath, Shower Stall
Dining room
- Level: Main
- Area: 168
- Dimensions: 14 x 12
Kitchen
- Level: Main
- Area: 196
- Dimensions: 14 x 14
Living room
- Level: Main
- Area: 352
- Dimensions: 22 x 16
Office
- Level: Main
- Area: 224
- Dimensions: 14 x 16
Heating
- Natural Gas, Forced Air
Cooling
- Central Air
Appliances
- Included: Dishwasher, Dryer, Microwave, Oven, Range, Refrigerator, Washer, Water Softener
Features
- High Speed Internet, Pantry, Cathedral/vaulted ceiling, Walk-In Closet(s)
- Flooring: Wood
- Basement: 8'+ Ceiling,Full,Partially Finished,Sump Pump
Interior area
- Total structure area: 2,650
- Total interior livable area: 2,650 sqft
- Finished area above ground: 2,282
- Finished area below ground: 368
Property
Parking
- Total spaces: 4
- Parking features: Basement Access, Garage Door Opener, Attached, 4 Car, 1 Space
- Attached garage spaces: 4
Features
- Levels: One
- Stories: 1
- Patio & porch: Patio
Lot
- Size: 1.23 Acres
Details
- Additional structures: Garden Shed
- Parcel number: 140280200300
- Zoning: R-3
Construction
Type & style
- Home type: SingleFamily
- Architectural style: Ranch
- Property subtype: Single Family Residence
Materials
- Brick, Brick/Stone
Condition
- 21+ Years
- New construction: No
- Year built: 1999
Utilities & green energy
- Sewer: Public Sewer
- Water: Well
- Utilities for property: Cable Available
Community & neighborhood
Location
- Region: Mequon
- Municipality: Mequon
Price history
| Date | Event | Price |
|---|---|---|
| 3/21/2025 | Sold | $595,000-0.7%$225/sqft |
Source: | ||
| 3/3/2025 | Contingent | $599,000$226/sqft |
Source: | ||
| 2/6/2025 | Listed for sale | $599,000$226/sqft |
Source: | ||
Public tax history
| Year | Property taxes | Tax assessment |
|---|---|---|
| 2024 | $6,140 +6.7% | $438,300 |
| 2023 | $5,756 +0.7% | $438,300 |
| 2022 | $5,716 -0.9% | $438,300 |
Find assessor info on the county website
Neighborhood: 53097
Nearby schools
GreatSchools rating
- 6/10Wilson Elementary SchoolGrades: PK-5Distance: 1 mi
- 7/10Steffen Middle SchoolGrades: 6-8Distance: 0.9 mi
- 10/10Homestead High SchoolGrades: 9-12Distance: 2 mi
Schools provided by the listing agent
- High: Homestead
- District: Mequon-Thiensville
Source: WIREX MLS. This data may not be complete. We recommend contacting the local school district to confirm school assignments for this home.

Get pre-qualified for a loan
At Zillow Home Loans, we can pre-qualify you in as little as 5 minutes with no impact to your credit score.An equal housing lender. NMLS #10287.

