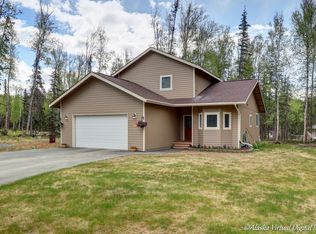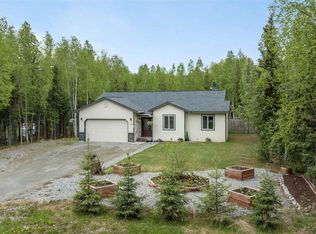This one of a kind custom ranch style home, built in 2008, is located on a corner lot in a quiet wooded subdivision. Just around the corner from Goose Lake Elementary. 5* energy rated home, immaculately maintained, original owners. Fully landscaped with tons of outdoor space including large fenced back yard and five established garden beds. Great for kids, pets, and entertaining. Back yard features 6' cedar shadowbox fence as well as a fire pit and a massive 54' x 18' Trex deck, perfect for enjoying those long Alaskan summer nights. Covered front Trex deck. Interior features new paint, trim, and fixtures. Vaulted ceilings in main living area. Open concept floor plan. Spacious kitchen with stainless steel appliances and tons of counter-top and cabinet space. Large master suite with a walk in closet. Master bath features a glass enclosed double shower and corner soaking tub. Large bonus room could be used as an office, playroom, or formal dining room. Full size laundry room. Oversized 624 sq. ft. 2 car garage with shop sink. From the split bedroom floor plan to the sound insulated interior walls, spectacular layout and custom details make this home a must see!
This property is off market, which means it's not currently listed for sale or rent on Zillow. This may be different from what's available on other websites or public sources.


