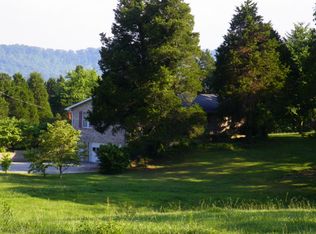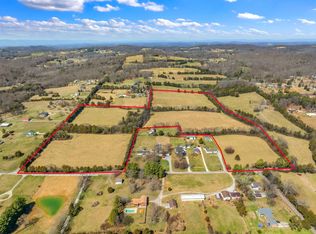SELLER REQUESTING HIGHEST AND BEST OFFERS BY 5/19. DEADLINE 3PM. PLEASE INCLUDE MULTIPLE OFFER FORM. Looking for space? Looking for acreage? This has it all! Split foyer offers 3 bedrooms plus office and sun-room area on main level. Lower level offers a gigantic rec room with stone fireplace plus an entire additional living quarters area with a 2nd kitchen, dining area, living room and bedroom. There is simply too much to cover, you just have to see this one. Property may qualify for Seller Financing (Vendee). All data (incl sq ft) taken from prev MLS, Tax Records or current deed. Property offered as-is w/all faults; no post-closing repairs or payments will be made for any reason. Purchaser must execute sellers contract package. Buyer agrees to verify all information independently
This property is off market, which means it's not currently listed for sale or rent on Zillow. This may be different from what's available on other websites or public sources.

