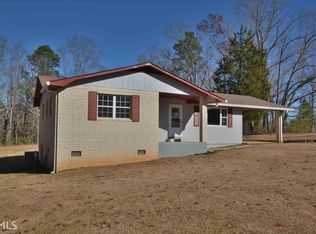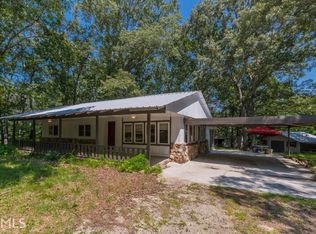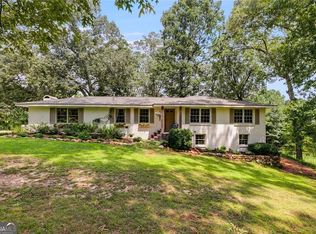Closed
$780,000
8041 S Giles Rd, Douglasville, GA 30135
6beds
8,180sqft
Single Family Residence
Built in 2001
5 Acres Lot
$752,600 Zestimate®
$95/sqft
$5,551 Estimated rent
Home value
$752,600
$670,000 - $843,000
$5,551/mo
Zestimate® history
Loading...
Owner options
Explore your selling options
What's special
Welcome to this stunning estate at 8041 South Giles Road in Douglasville! This expansive property boasts nearly 9,000 square feet of living space situated on 5 acres of private land. Ideal for large families or multi-generational living, the home features an incredible in-law suite style basement with a full kitchen and living area. Enjoy the luxury of a 5-car garage for all your vehicles and toys, plus a private pool perfect for entertaining or relaxing in seclusion. This incredible home offers both space and sophistication, providing an unmatched living experience. Don't miss the opportunity to make this your dream home! VERY MOTIVATED SELLER.
Zillow last checked: 8 hours ago
Listing updated: April 18, 2025 at 01:57pm
Listed by:
Thomas Cooke 615-604-7449,
Century 21 Results
Bought with:
Tesh Liburd, 305090
Maximum One Realty Greater Atlanta
Source: GAMLS,MLS#: 10475581
Facts & features
Interior
Bedrooms & bathrooms
- Bedrooms: 6
- Bathrooms: 6
- Full bathrooms: 5
- 1/2 bathrooms: 1
- Main level bathrooms: 2
- Main level bedrooms: 2
Dining room
- Features: Separate Room
Kitchen
- Features: Breakfast Area, Breakfast Bar, Breakfast Room, Kitchen Island, Pantry, Second Kitchen, Solid Surface Counters
Heating
- Forced Air, Natural Gas, Zoned
Cooling
- Ceiling Fan(s), Central Air, Zoned
Appliances
- Included: Cooktop, Dishwasher, Double Oven, Microwave, Oven, Refrigerator
- Laundry: In Basement, Other
Features
- Bookcases, Double Vanity, Master On Main Level, Separate Shower, Soaking Tub, Tray Ceiling(s), Entrance Foyer, Vaulted Ceiling(s), Walk-In Closet(s)
- Flooring: Carpet, Hardwood, Other, Tile
- Windows: Double Pane Windows
- Basement: Bath Finished,Daylight,Exterior Entry,Finished,Full,Interior Entry
- Number of fireplaces: 2
- Fireplace features: Family Room, Gas Log, Gas Starter, Master Bedroom
- Common walls with other units/homes: No Common Walls
Interior area
- Total structure area: 8,180
- Total interior livable area: 8,180 sqft
- Finished area above ground: 5,003
- Finished area below ground: 3,177
Property
Parking
- Parking features: Attached, Detached, Garage, Kitchen Level, Parking Pad, Side/Rear Entrance, Storage
- Has attached garage: Yes
- Has uncovered spaces: Yes
Accessibility
- Accessibility features: Accessible Entrance
Features
- Levels: Three Or More
- Stories: 3
- Patio & porch: Deck, Patio, Porch
- Exterior features: Other
- Has private pool: Yes
- Pool features: In Ground
- Has spa: Yes
- Spa features: Bath
- Fencing: Other
- Body of water: None
Lot
- Size: 5 Acres
- Features: Private
- Residential vegetation: Wooded
Details
- Additional structures: Other, Shed(s), Workshop
- Parcel number: 00770350002
Construction
Type & style
- Home type: SingleFamily
- Architectural style: Brick 4 Side,Craftsman,Traditional
- Property subtype: Single Family Residence
Materials
- Brick, Stone
- Roof: Composition
Condition
- Resale
- New construction: No
- Year built: 2001
Utilities & green energy
- Sewer: Septic Tank
- Water: Public
- Utilities for property: Electricity Available, Natural Gas Available, Water Available
Community & neighborhood
Security
- Security features: Smoke Detector(s)
Community
- Community features: None
Location
- Region: Douglasville
- Subdivision: None
HOA & financial
HOA
- Has HOA: No
- Services included: None
Other
Other facts
- Listing agreement: Exclusive Right To Sell
Price history
| Date | Event | Price |
|---|---|---|
| 4/18/2025 | Sold | $780,000-2.5%$95/sqft |
Source: | ||
| 4/11/2025 | Pending sale | $800,000$98/sqft |
Source: | ||
| 3/21/2025 | Price change | $800,000-8.6%$98/sqft |
Source: | ||
| 3/11/2025 | Listed for sale | $874,900-1.6%$107/sqft |
Source: | ||
| 2/22/2025 | Listing removed | $889,000$109/sqft |
Source: | ||
Public tax history
| Year | Property taxes | Tax assessment |
|---|---|---|
| 2025 | $12,435 -1.2% | $395,840 -1% |
| 2024 | $12,585 +15.7% | $400,000 +17% |
| 2023 | $10,877 +307.6% | $342,000 +13.1% |
Find assessor info on the county website
Neighborhood: 30135
Nearby schools
GreatSchools rating
- 7/10South Douglas Elementary SchoolGrades: K-5Distance: 2 mi
- 6/10Fairplay Middle SchoolGrades: 6-8Distance: 2 mi
- 6/10Alexander High SchoolGrades: 9-12Distance: 3.9 mi
Schools provided by the listing agent
- Elementary: South Douglas
- Middle: Fairplay
- High: Alexander
Source: GAMLS. This data may not be complete. We recommend contacting the local school district to confirm school assignments for this home.
Get a cash offer in 3 minutes
Find out how much your home could sell for in as little as 3 minutes with a no-obligation cash offer.
Estimated market value$752,600
Get a cash offer in 3 minutes
Find out how much your home could sell for in as little as 3 minutes with a no-obligation cash offer.
Estimated market value
$752,600


